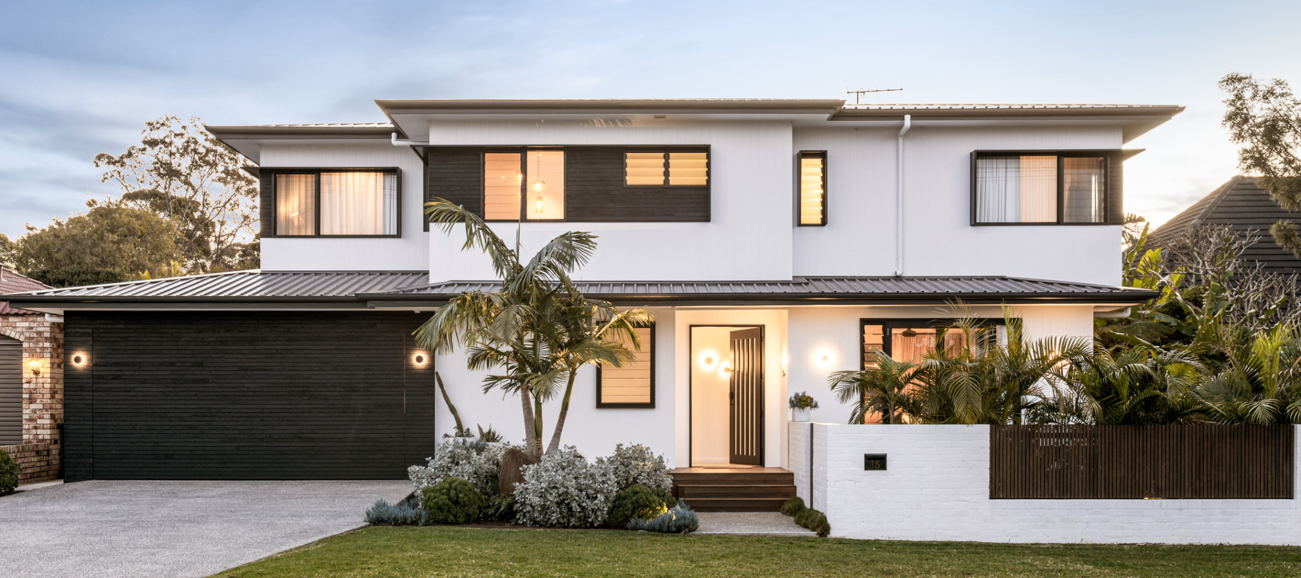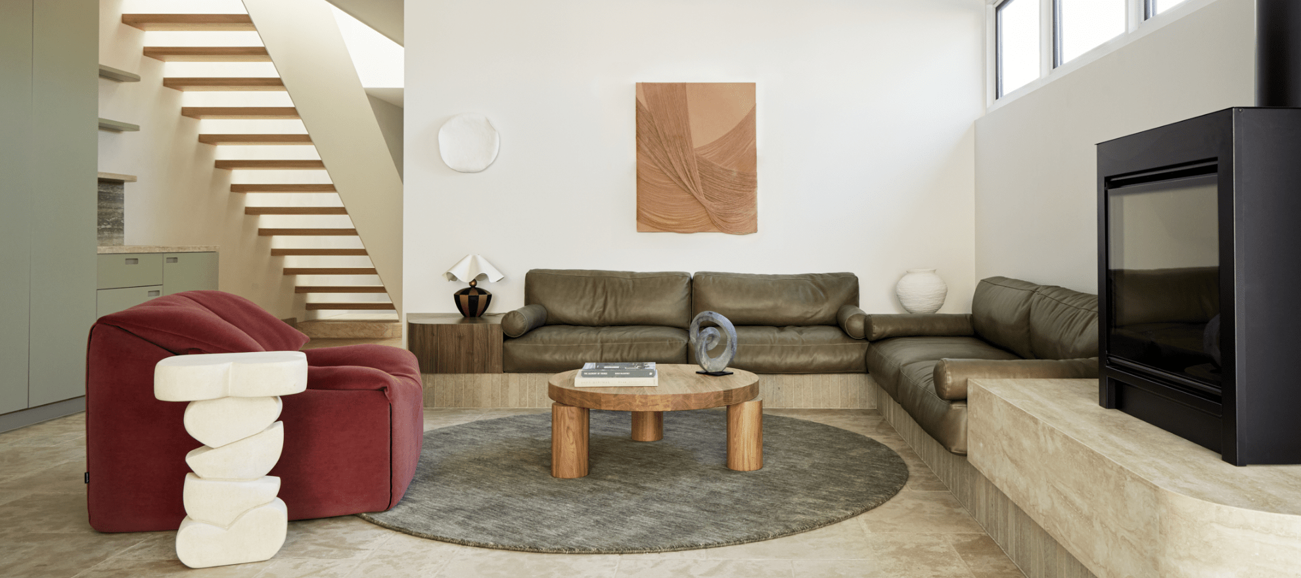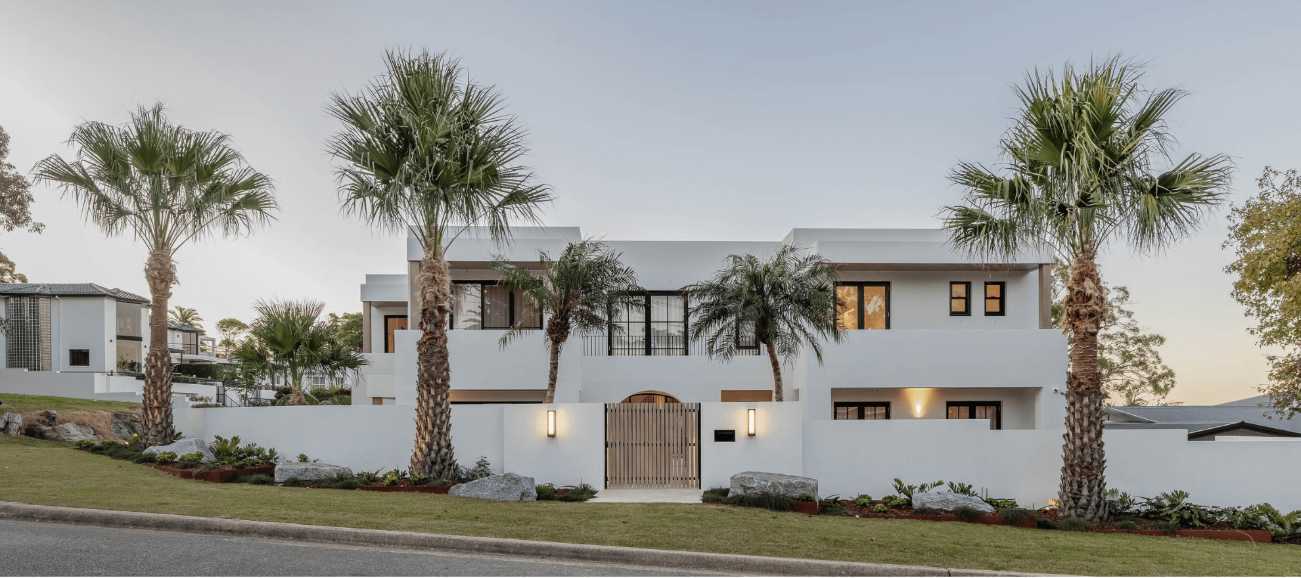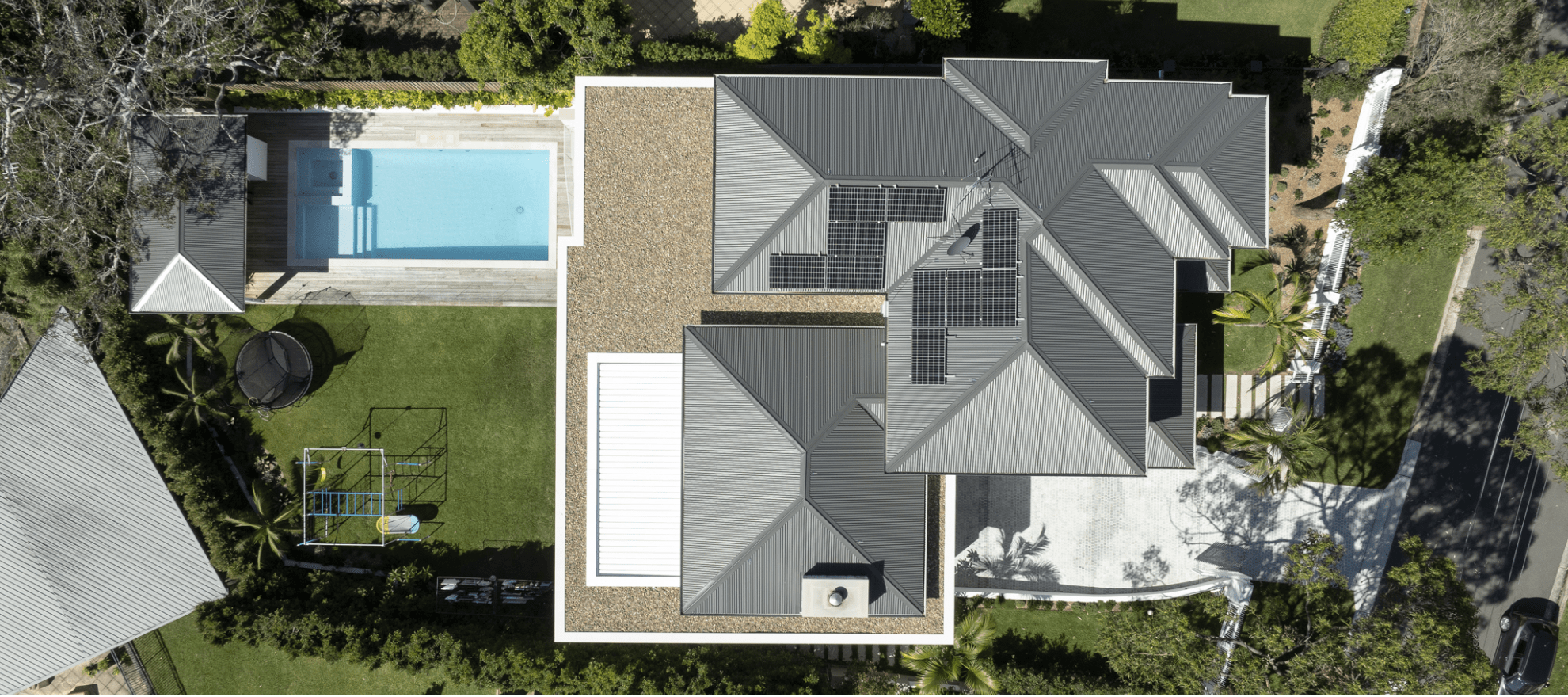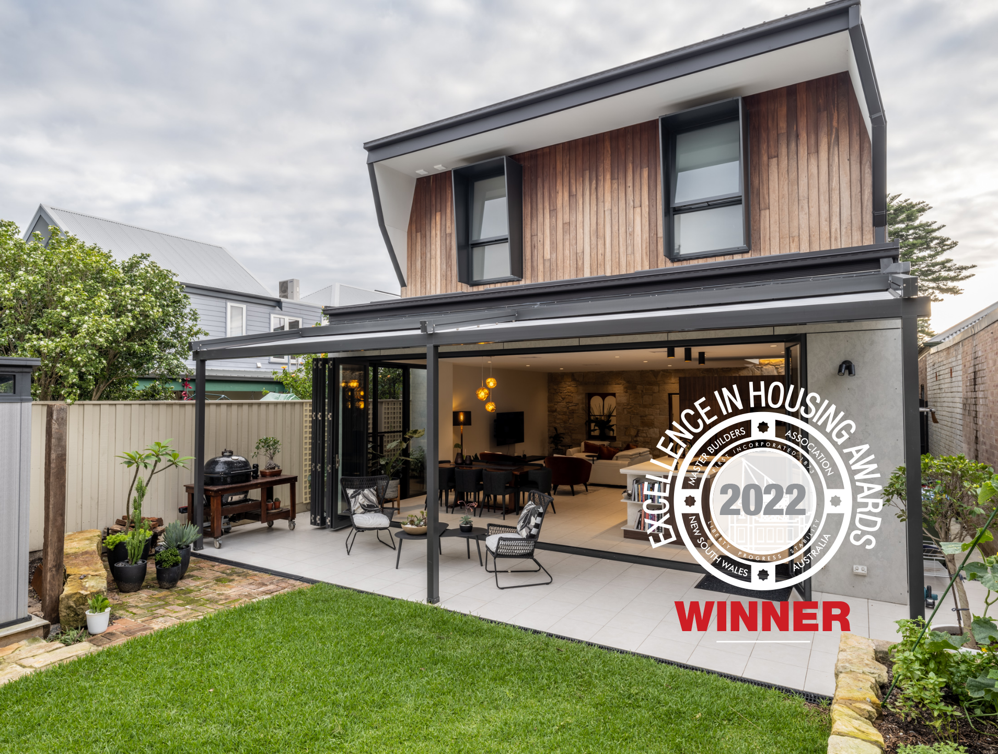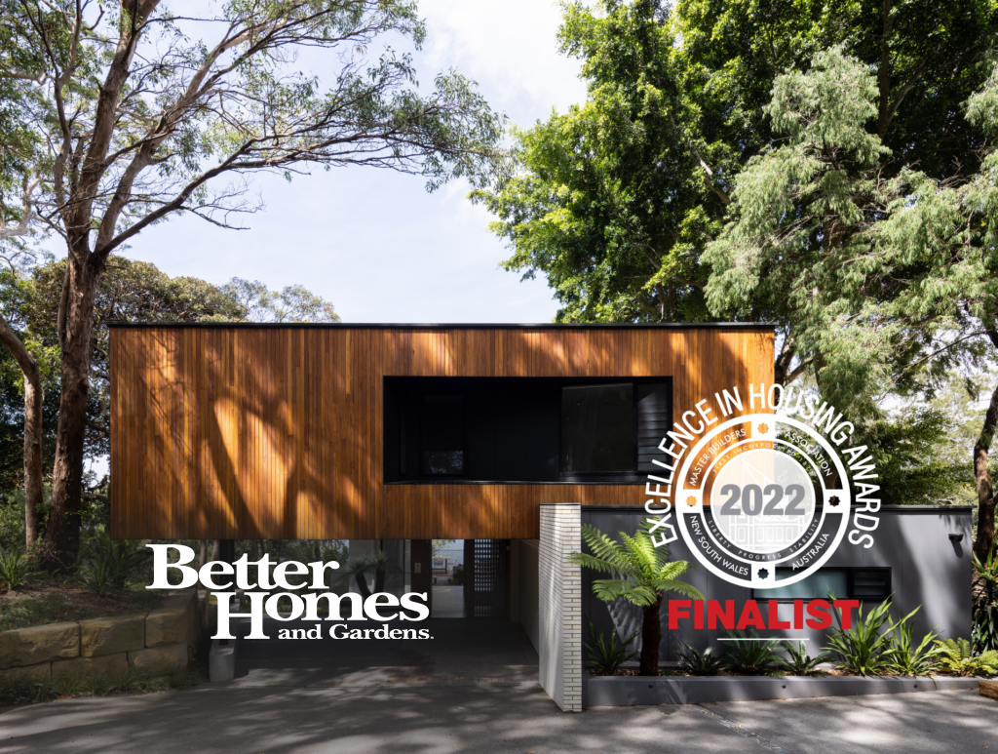Home Sweet Home
A rundown cottage turned into a respectful and well-designed home.
Our Hurlstone Park project was a joint winner for the 2022 MBA House Alterations & Additions $700,001 – $800,000
The existing cottage was in rundown condition and had poor access to natural daylight and to the backyard, the latter being at a much lower level than the house. Natural light and ventilation, connection to landscape and respectful reuse of existing elements were the core values of the design brief.
A single storey addition to an existing cottage, designed as a split-level volume wrapping around a north-facing courtyard. Towards the rear, a new open plan L-shaped living area has been added at a lower split-level, facing both the district views to the rear and to a north-facing central courtyard. A generously proportioned staircase seamlessly connects the existing and the new. The existing cottage was substantially renovated as well with existing features such as fireplace repurposed and integrated into new design elements and functions.

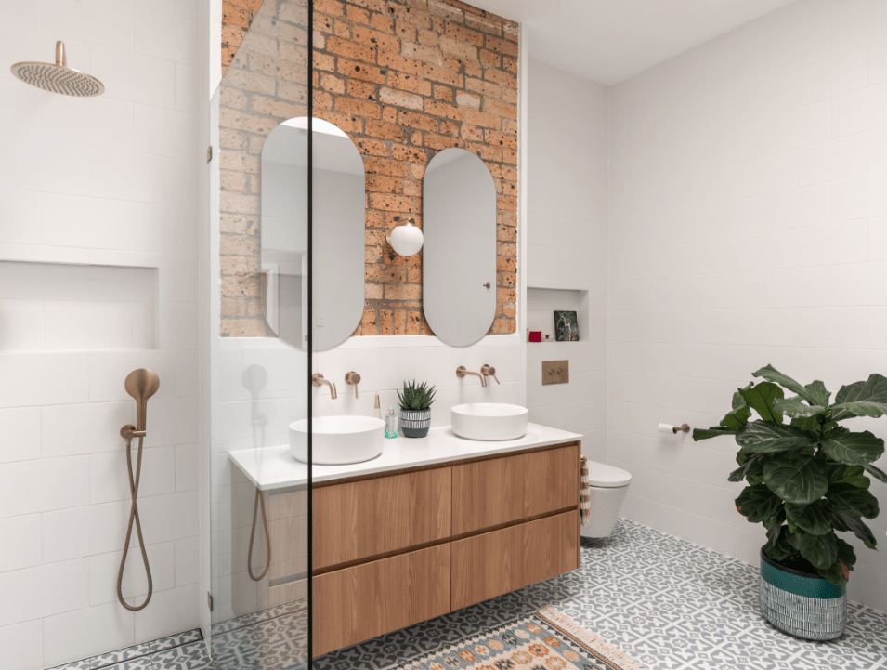
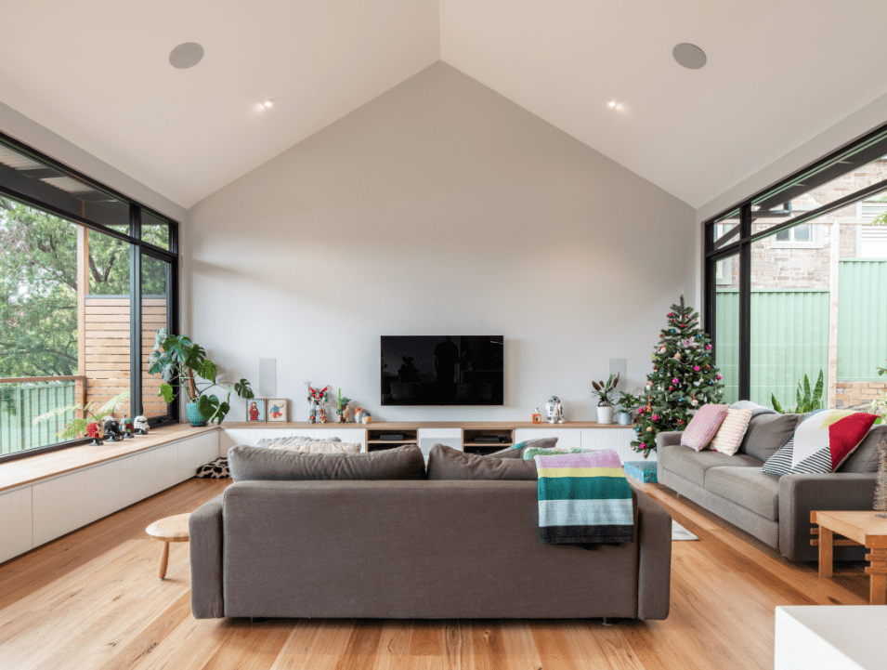

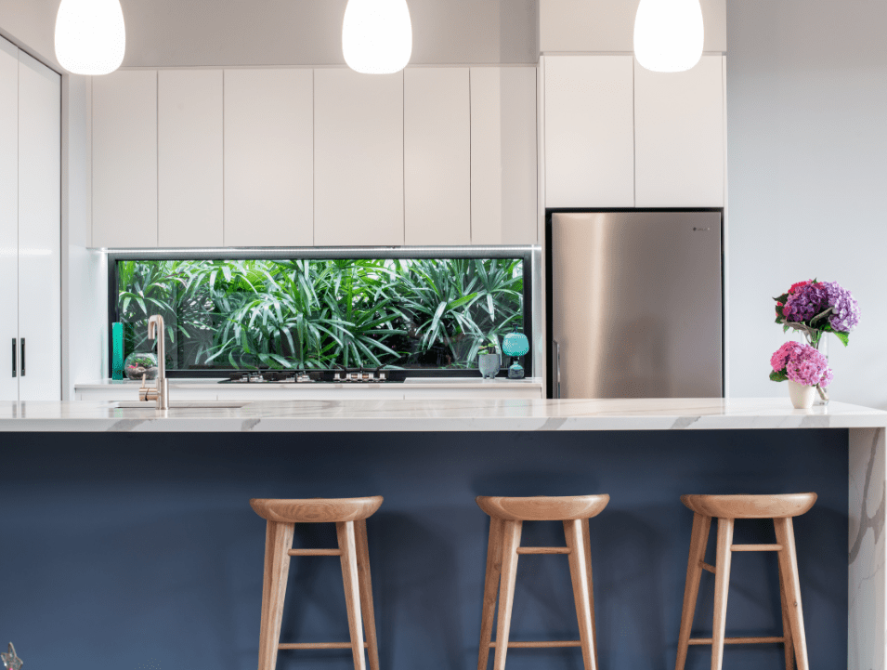
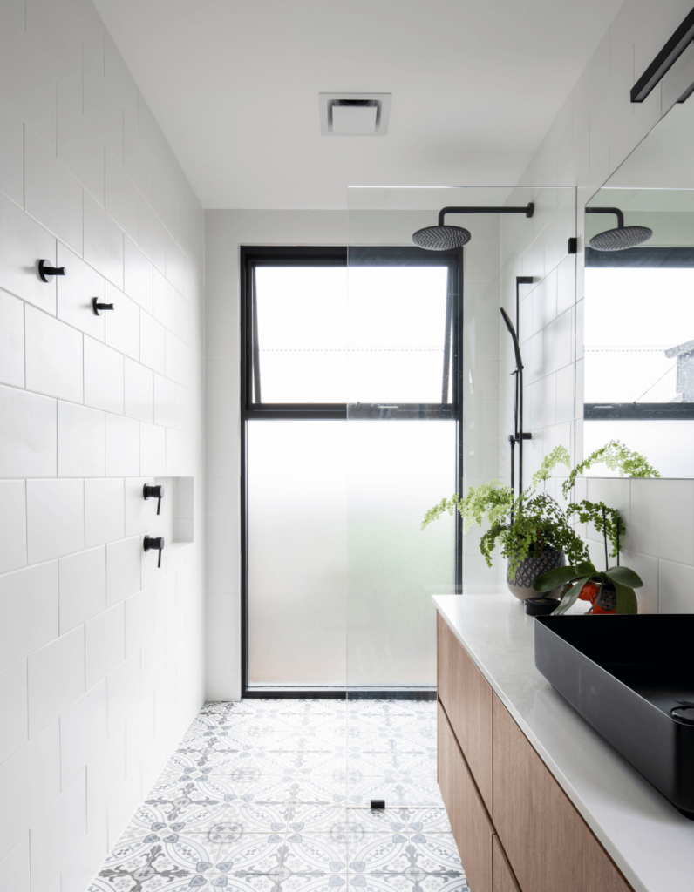
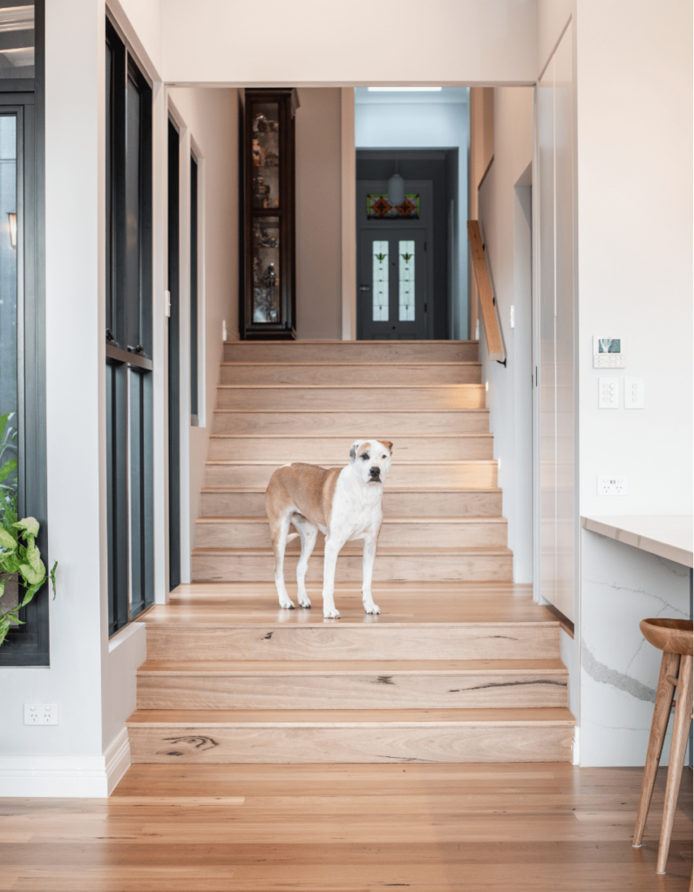
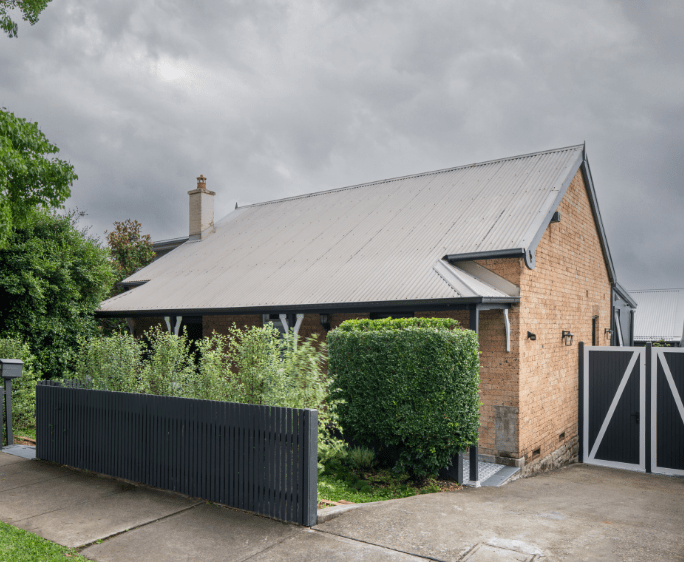
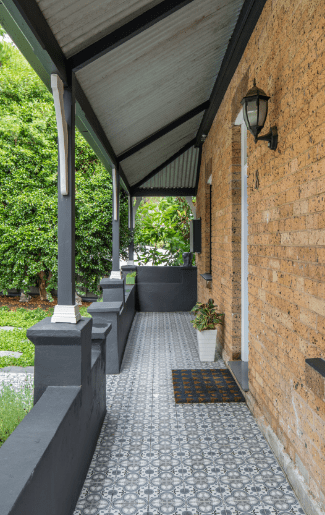
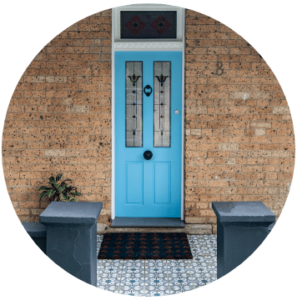
IT’S ALL IN THE DETAILS
The open plan living areas are well-suited to either private home life or to hosting larger gatherings of friends and family.
- Existing features restored and repurposed. For instance, a living room brick fireplace became part of the bathroom joinery and a brick wall became expressed as a feature wall within a new ensuite.
- Externally, the roof forms and detailing of the addition are in keeping with those of the existing.
- Internally, however, traditional flat ceilings have been eschewed in favour of raked ceilings that elevate the interior.
- The central courtyard, which is now the literal and figurative heart of the house, provides a landscaped respite visible from most areas.
- Spaces have been tailor-made to the requirements of the inhabitants, from the provision of a home office and a loft ‘man-cave’ for the owners down to a dedicated washing area within the courtyard for the two canine inhabitants.
- The street presentation was maintained, with the addition designed to visually recede and act as an understated backdrop to the existing cottage.
- Minimal but incisive interventions in the cottage itself open up the interior and bring much needed daylight inside, without requiring the often-expensive pitfalls associated with renovating old homes.
- The design of the addition as an almost standalone, timber-framed structure was another decision made early on to further improve the cost-effectiveness of the project.
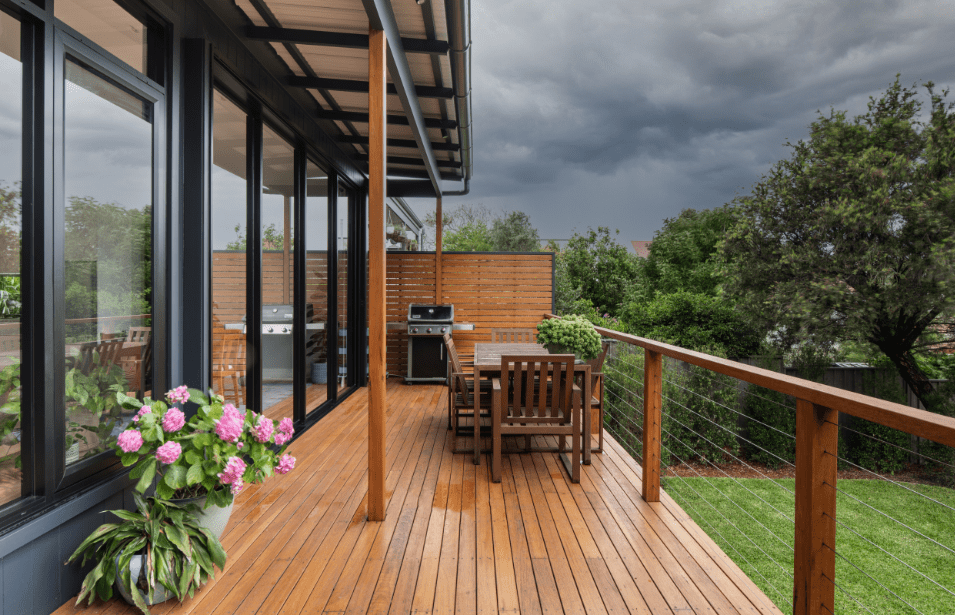
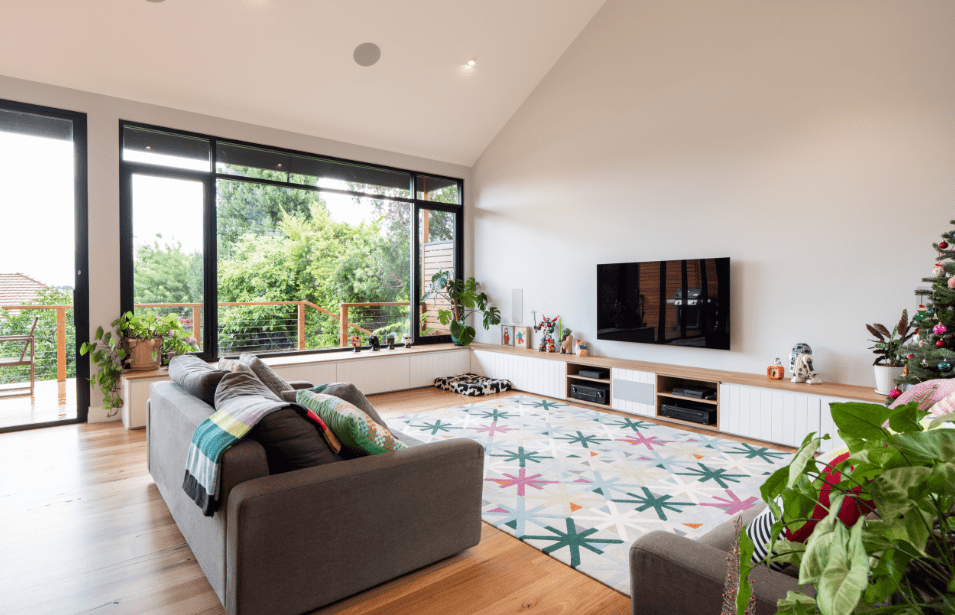
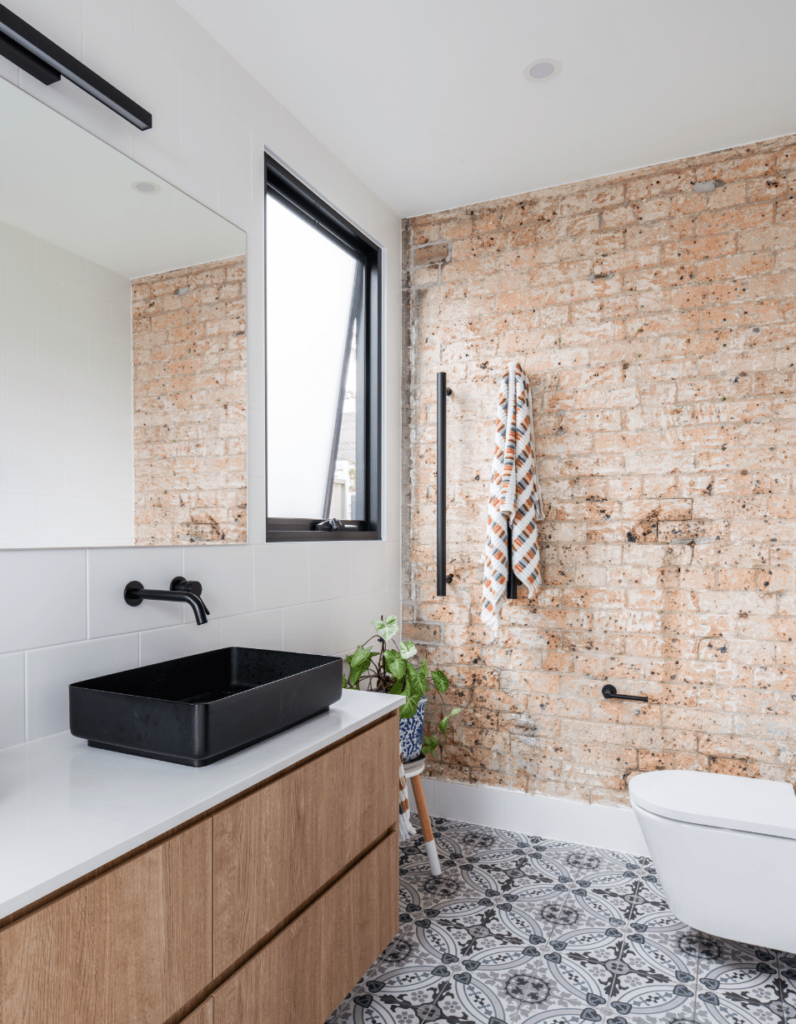
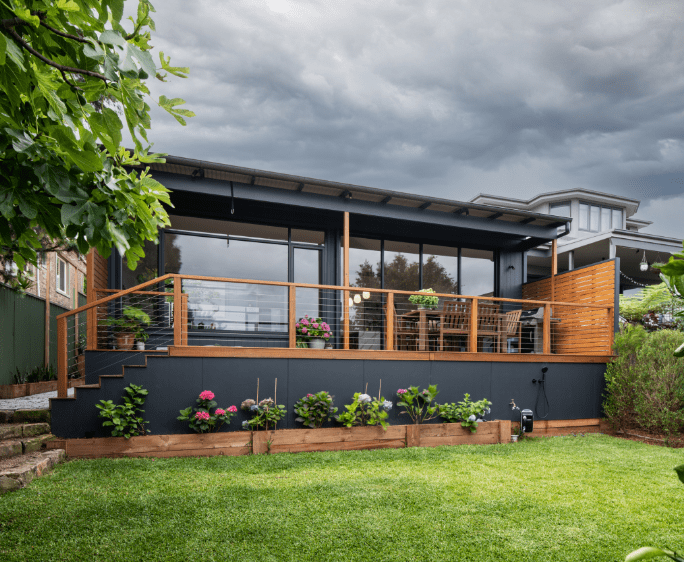
FROM THE ARCHITECT
“I was very impressed with the quality and efficiency of MATTBUILD Group’s work.
More importantly, they have been a pleasure to work with, with prompt and excellent communication and always with the end goal of achieving the architectural design intent. In some ways they even improved upon it! I had not worked with MATTBUILD prior to this project, but now recommend them to all my clients for consideration in their projects. I look forward to working with them in the future.”
