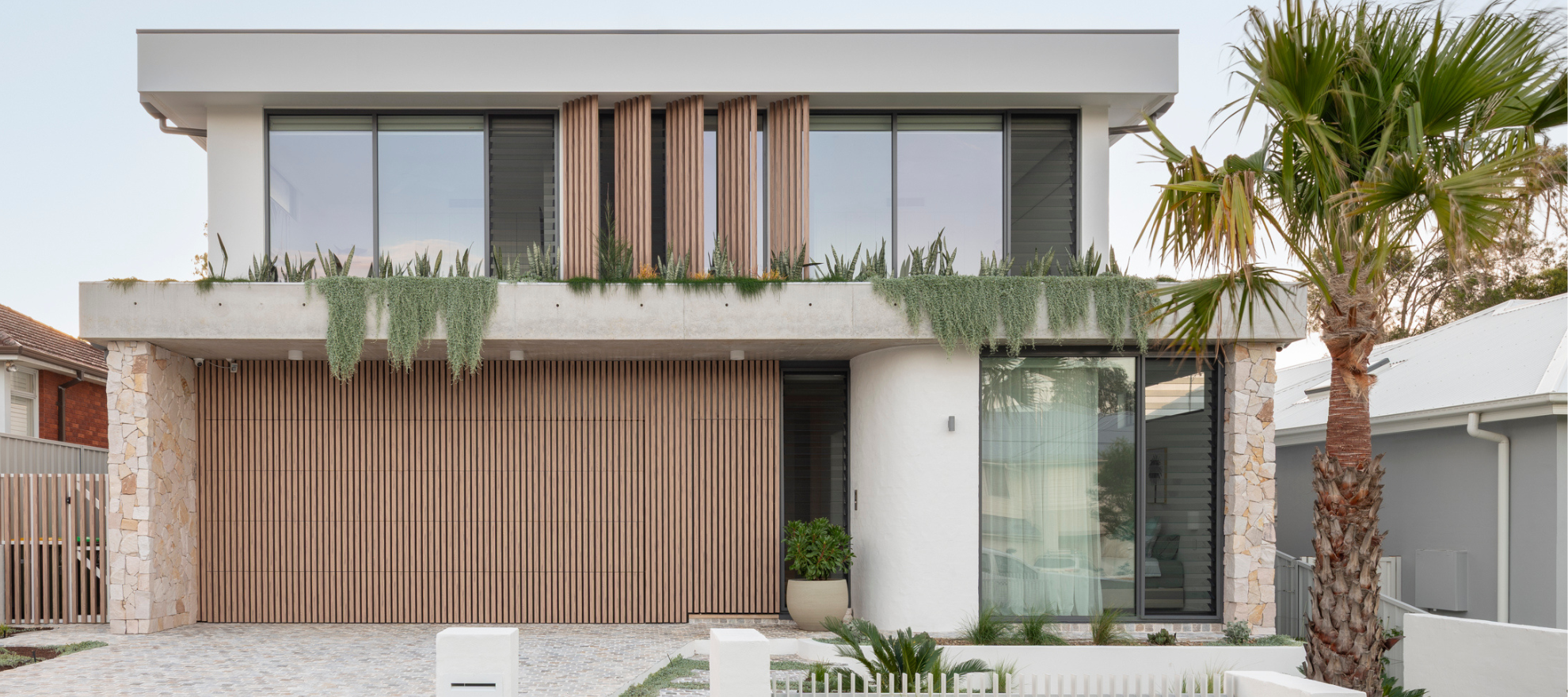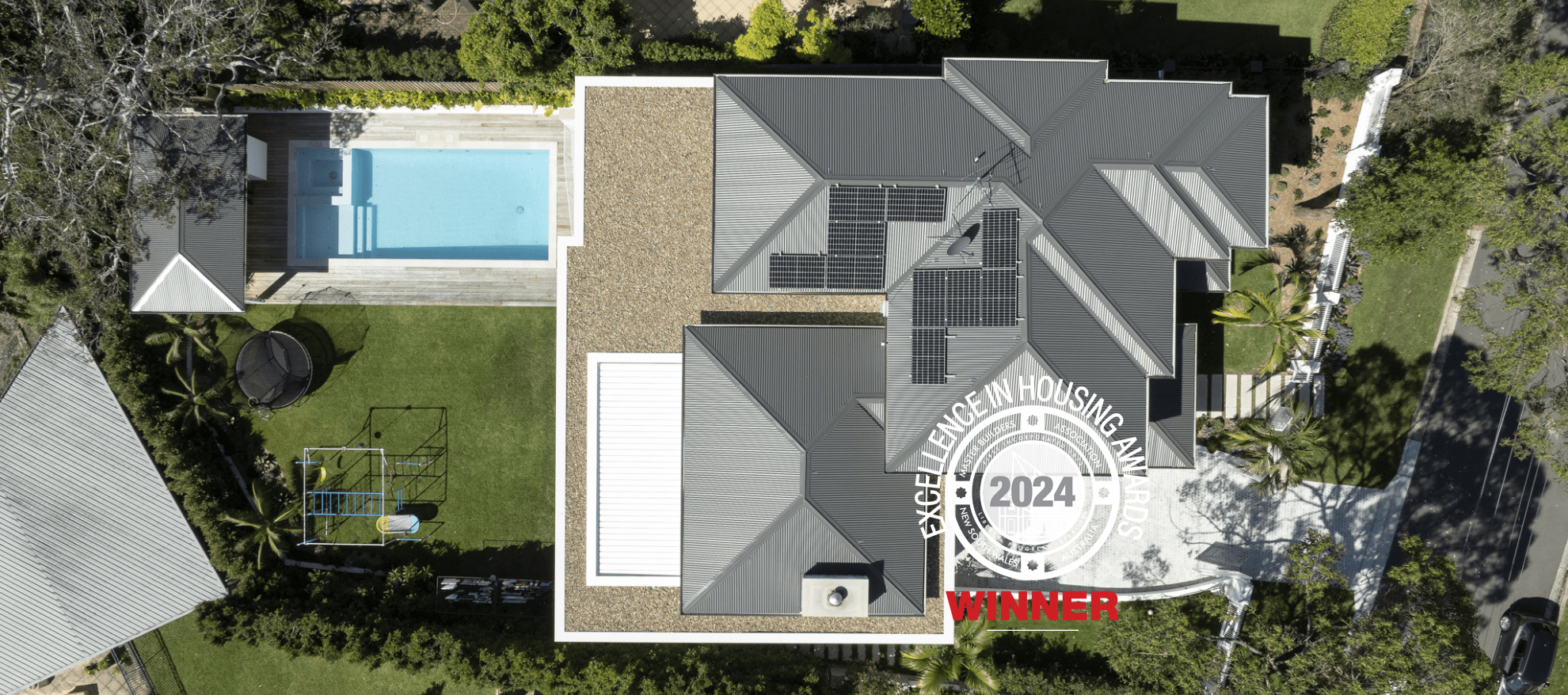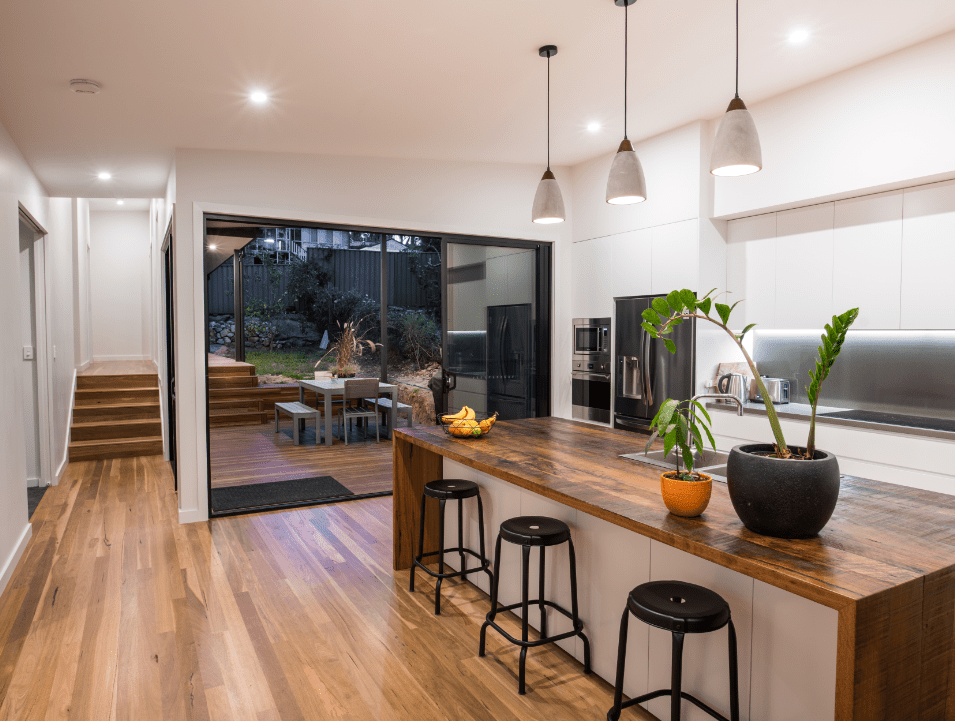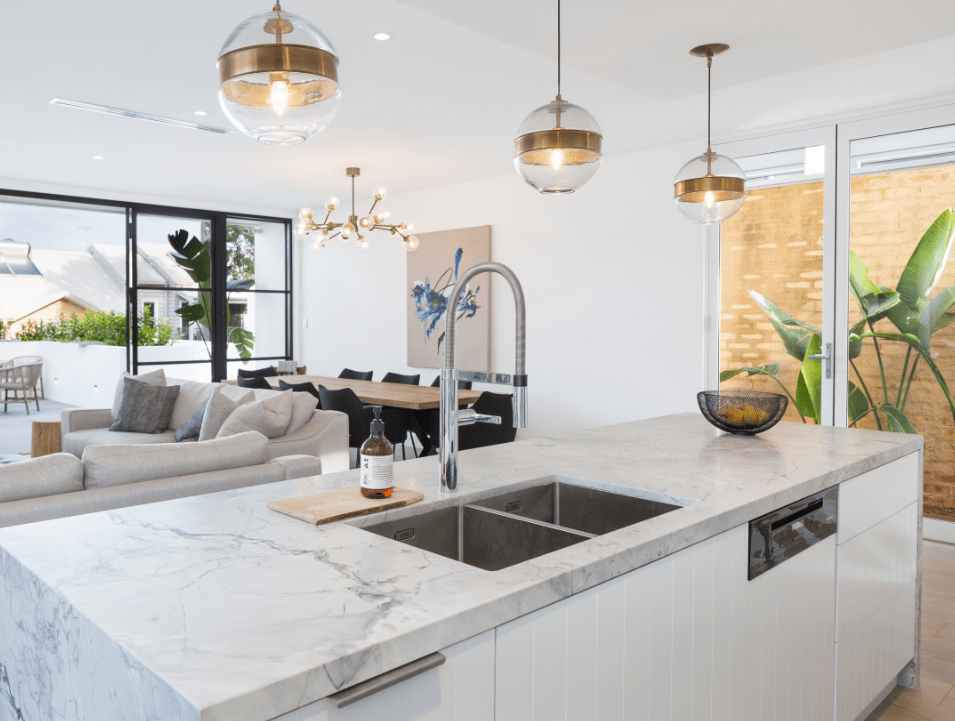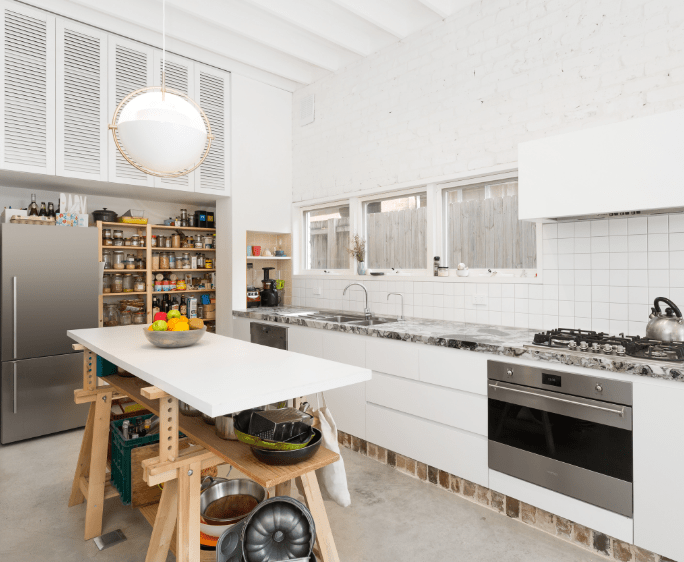Balmain Residence
A project where detail lies in each and every crevice.
The client had specific requirements for the layout of the service rooms, particularly the laundry and bathrooms, and also wanted to add a first-floor study.
To address the non-compliance issues, the building team carefully assessed the existing drainage and plumbing systems and developed a detailed plan to rectify and upgrade these areas. This involved replacing old and faulty pipes, ensuring proper ventilation and insulation, and ensuring that all fixtures were in compliance with the current building codes.
Enlarging the ground and first floors required a meticulous approach to ensure that the extensions seamlessly blended with the existing structure. The building team worked closely with architects and engineers to design and construct the new spaces in a way that maximised efficiency and functionality.
The client’s specific requirements for the service rooms, laundry, and bathrooms meant that careful attention had to be paid to the layout and placement of fixtures. The team worked closely with the client to understand their needs and provided various design options to choose from. The final design included larger and more accessible laundry and bathroom spaces and a well-appointed first-floor study.








IT’S ALL IN THE DETAILS
The design of the house prioritises maintaining views for neighbours and maximising natural light while incorporating eco-friendly features.
The design of the house prioritised preserving glimpses of the Harbour Bridge for the neighbouring houses to the south.
A goal was to also provide natural light to the living areas. This was achieved through the skylight in the kitchen, and over the stairs, to illuminate the centre of the house.
The house includes several eco-friendly features, such as solar panels and a heat exchanger.
The positioning of the house takes into consideration the shading of the northern summer sun.
Concrete or limestone-flagged floors add significant thermal mass to the house, helping to regulate temperature and improve energy efficiency.






Start a
Renovation.
Vision.
New Build.
Dream.

