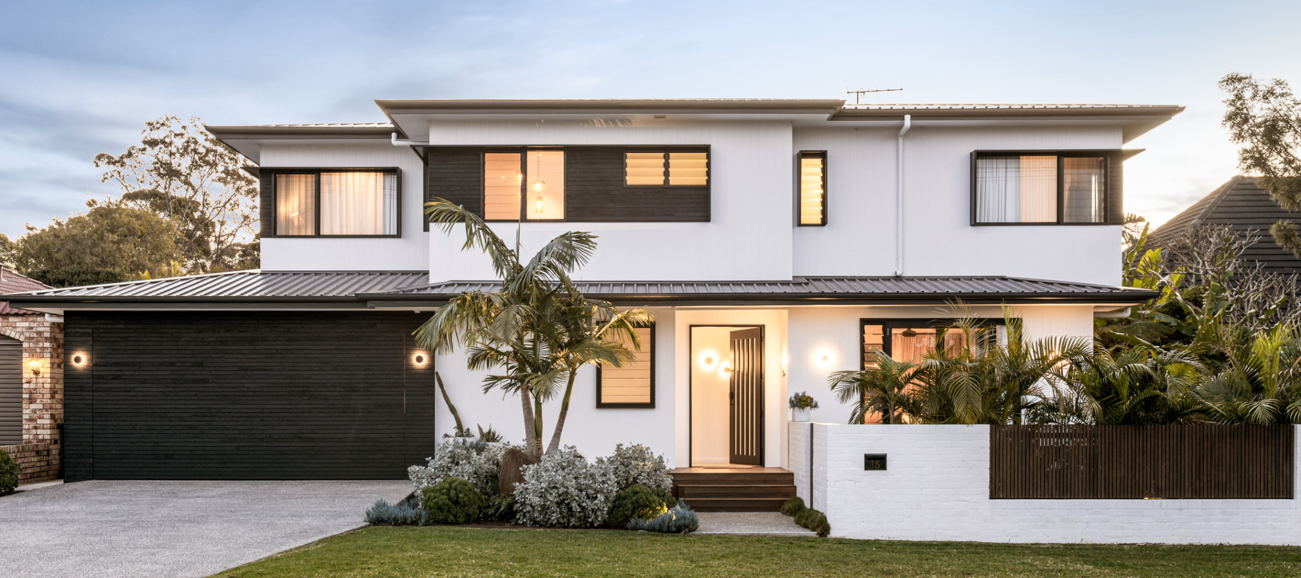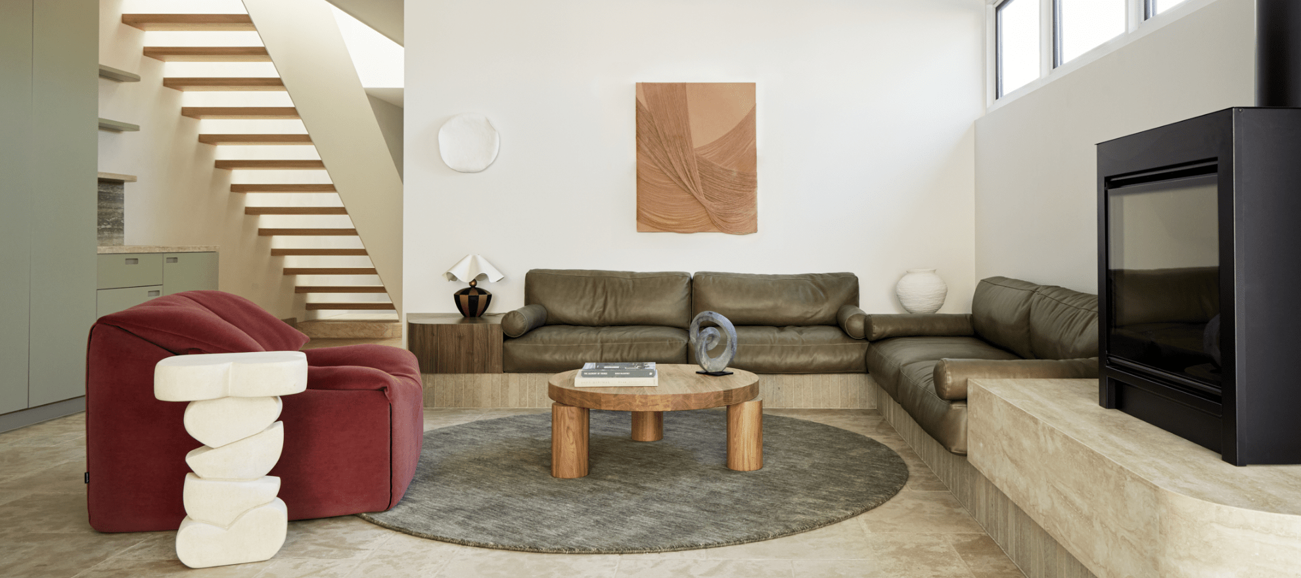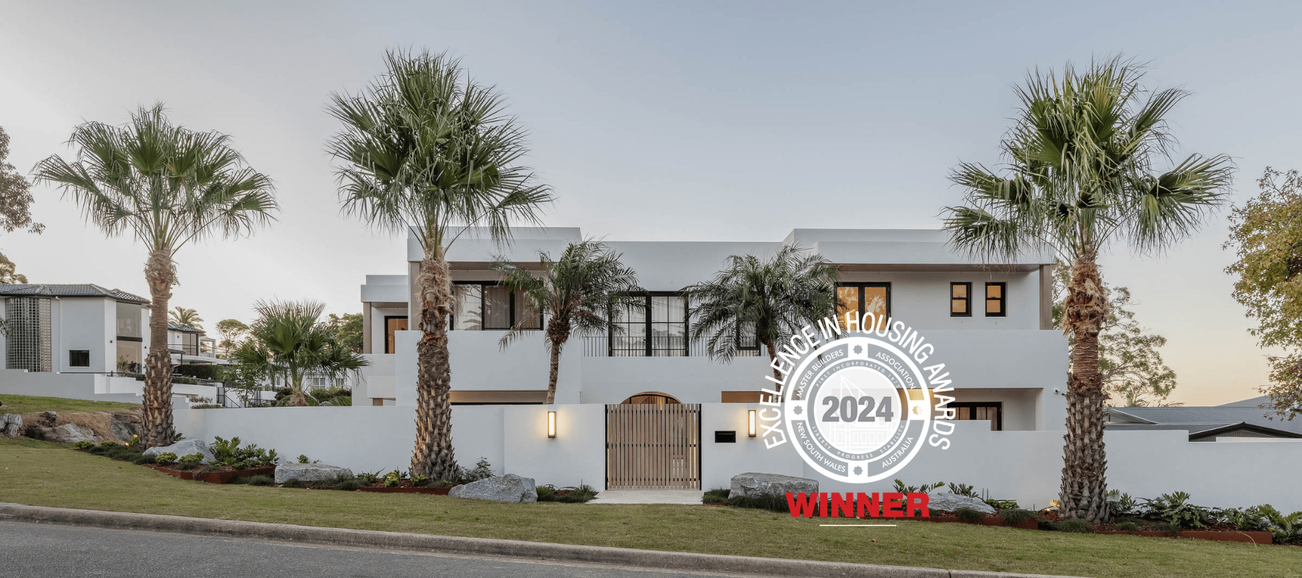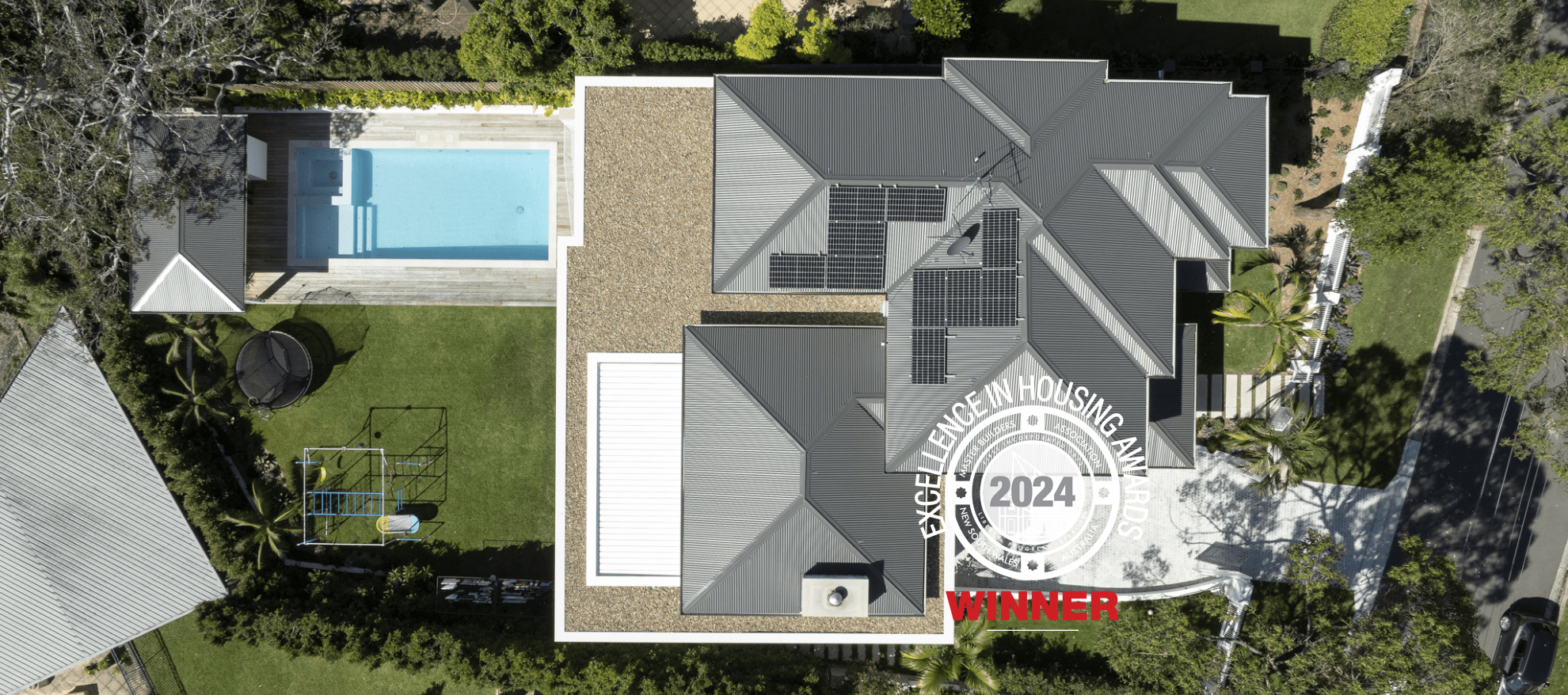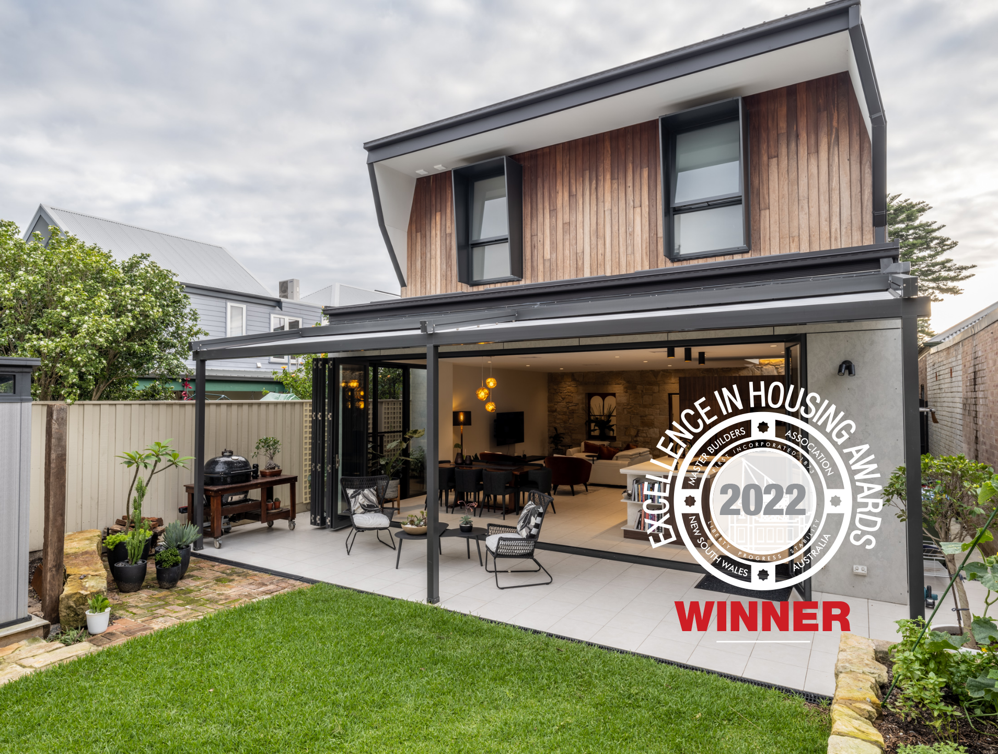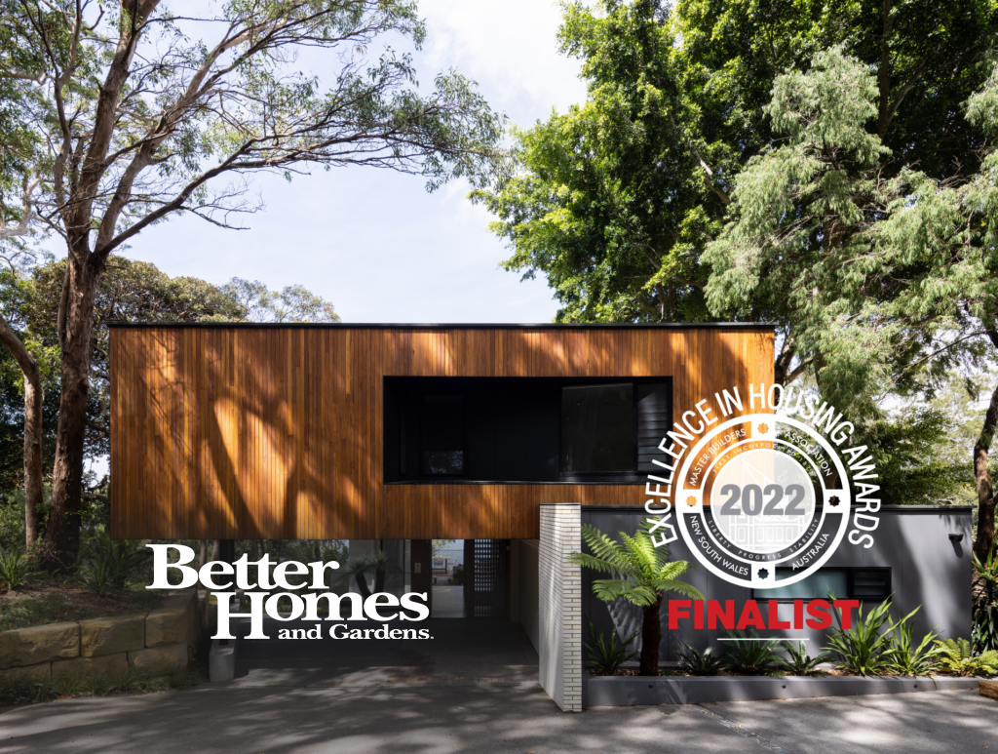Distinguished Transformation
An exisiting property transformation in the heart of Balmain, Sydney.
The brief from our client was simple, create an amazing internal and external living environment that maximised the available block space. In addition to this, add an extra two rooms and another bathroom for increased family living function.
The brief aimed for a respectful rebuild at the front with a modern addition at the back. The house used sympathetic materials and colours throughout for cohesive flow.
At MATTBUILD Group, we provide unique building solutions. For this Balmain property, we had to leave the existing front half of the home structure due to heritage reasons.
By going with weatherboard cladding on the front part of the house with timber-framed windows, ensured that we remained compliant with heritage requirements.
The choice of Scyon Axon and colour bond roof sheets for the wall cladding gives the home its modern feel. From the front elevation, it also maintains the home’s vintage appearance.
Inside the home, there is an undeniable luxurious and open feel. Besides this, the addition of a carport that can be seen from the spacious entertaining and garden areas is a great design feature that uses the complete area of the block.
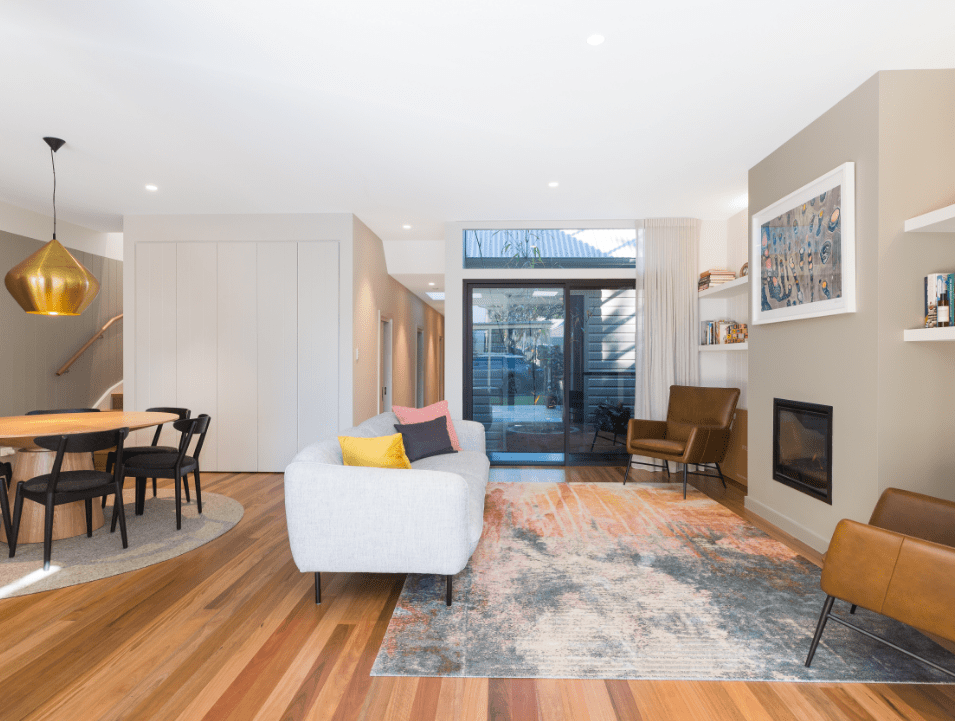
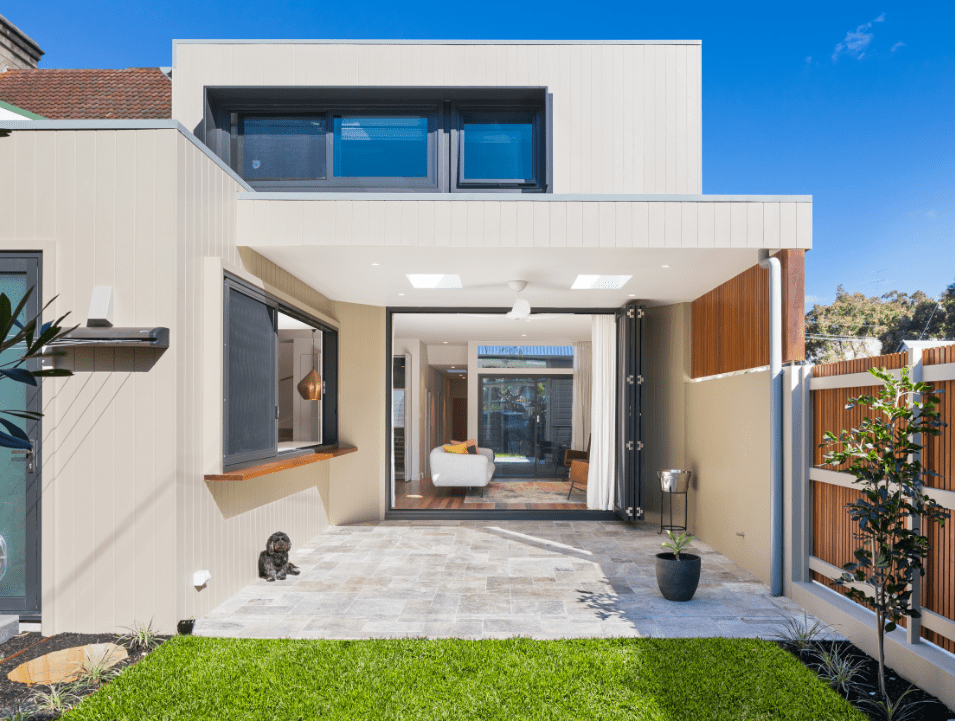
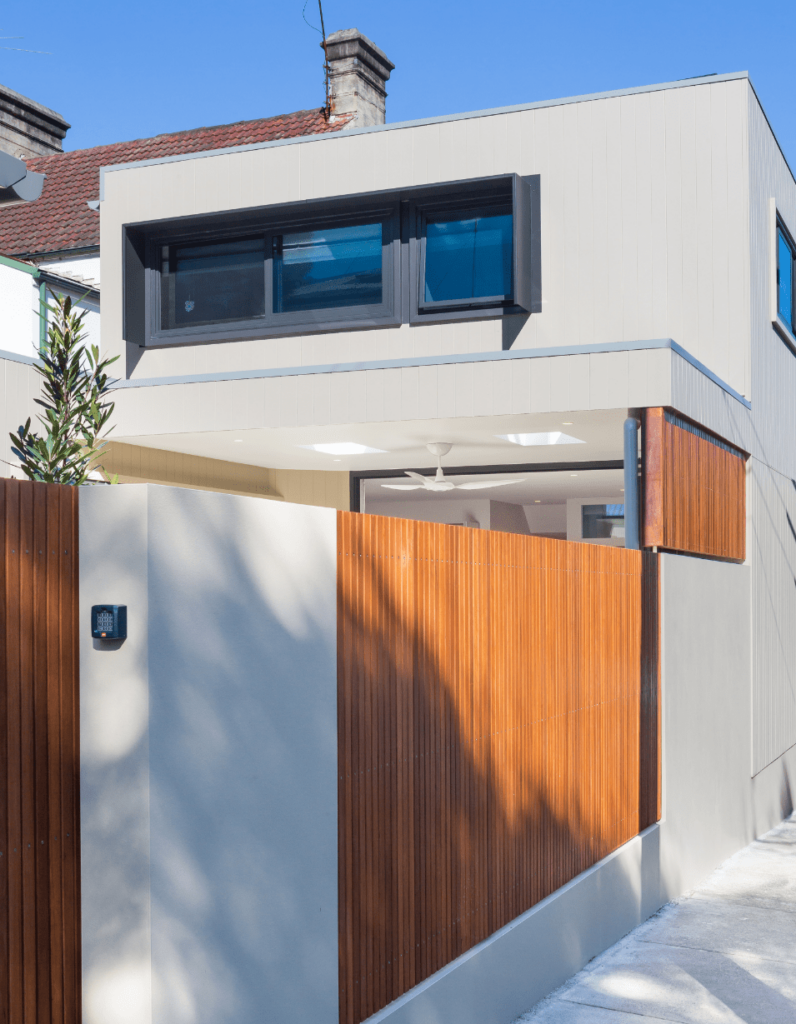
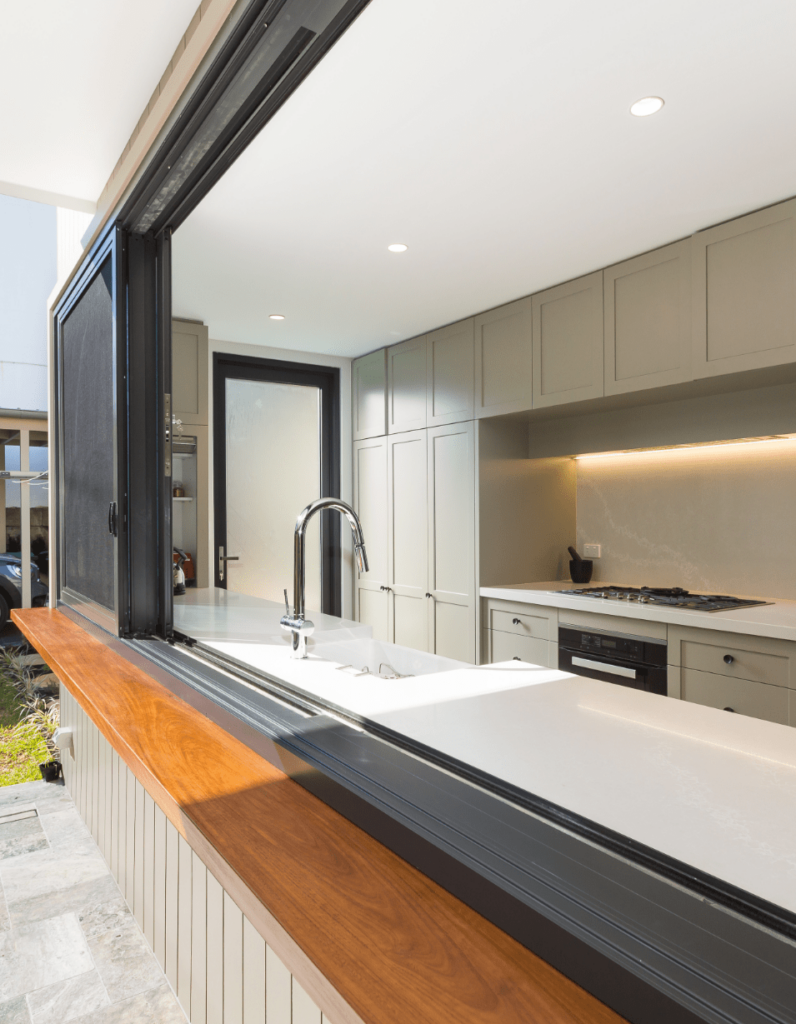
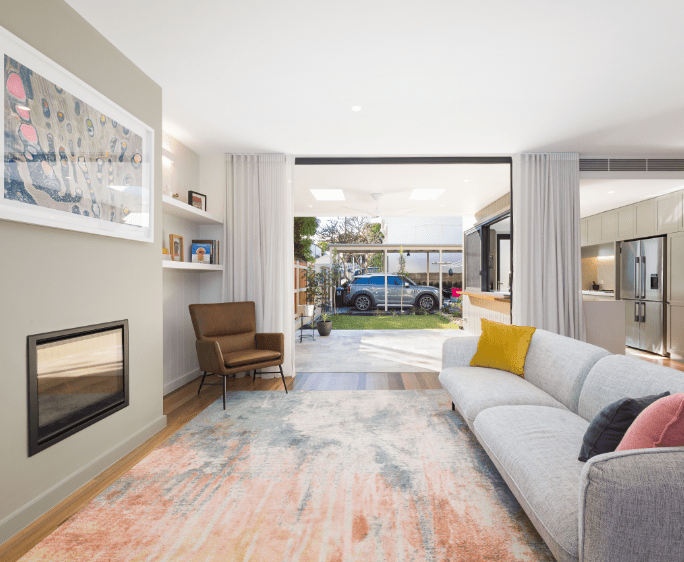
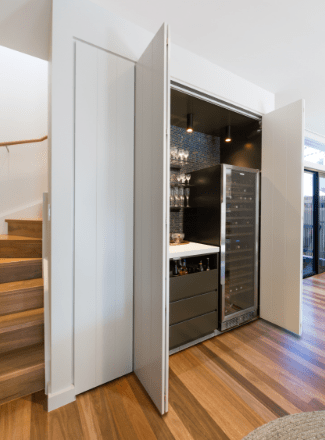
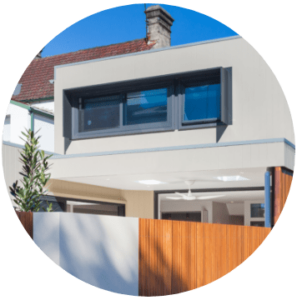
IT’S ALL IN THE DETAILS
The carefully curated choice of materials used for the finishes creates an incredibly stylish look throughout the entire home.
The bathrooms have a great variance of colour and different tiles used making each bathroom unique.
The open kitchen plan flows naturally into the entertaining area through a large sliding stacker window. This also adds to the sense of space and easy living function.
- Hardwood timber screens to sections of the front and side elevations
- Gas fireplace
- Large courtyard with grass, garden and carport areas
- Bar area with wine fridge behind joinery doors
- Ensuite with discreet side courtyard garden through a large window
- Two classy bathrooms and a neat powder room
- Spotted gum hardwood timber floors
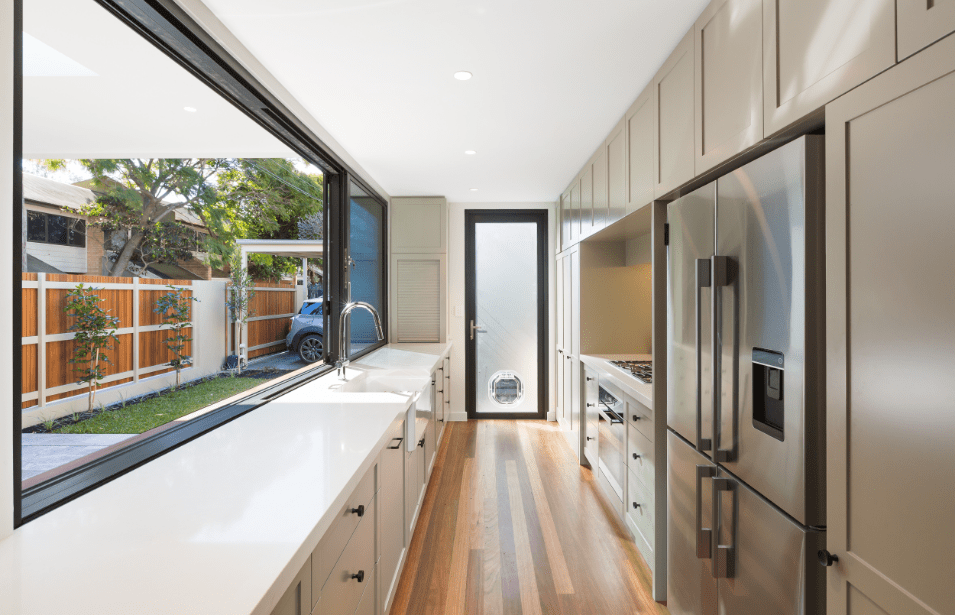
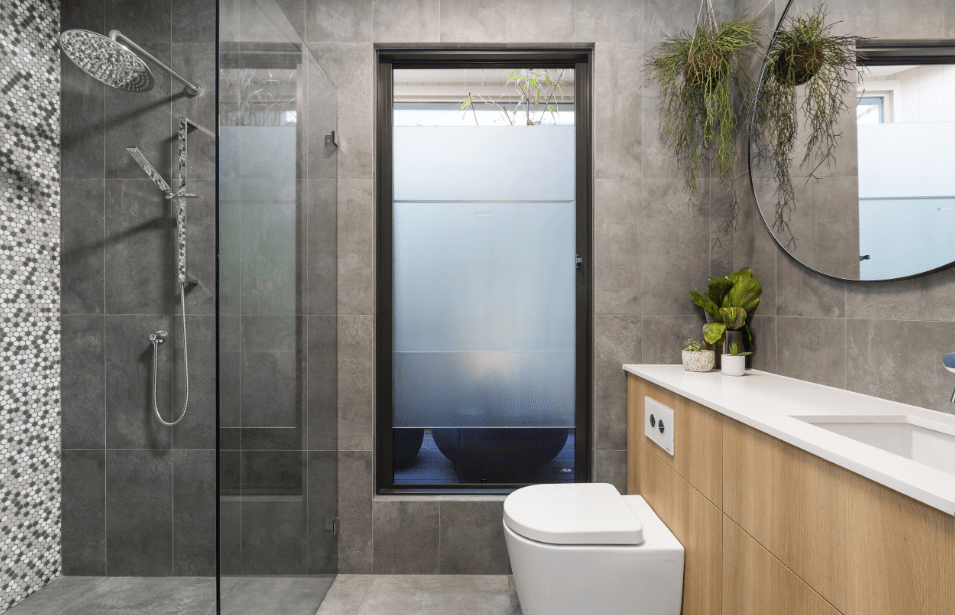
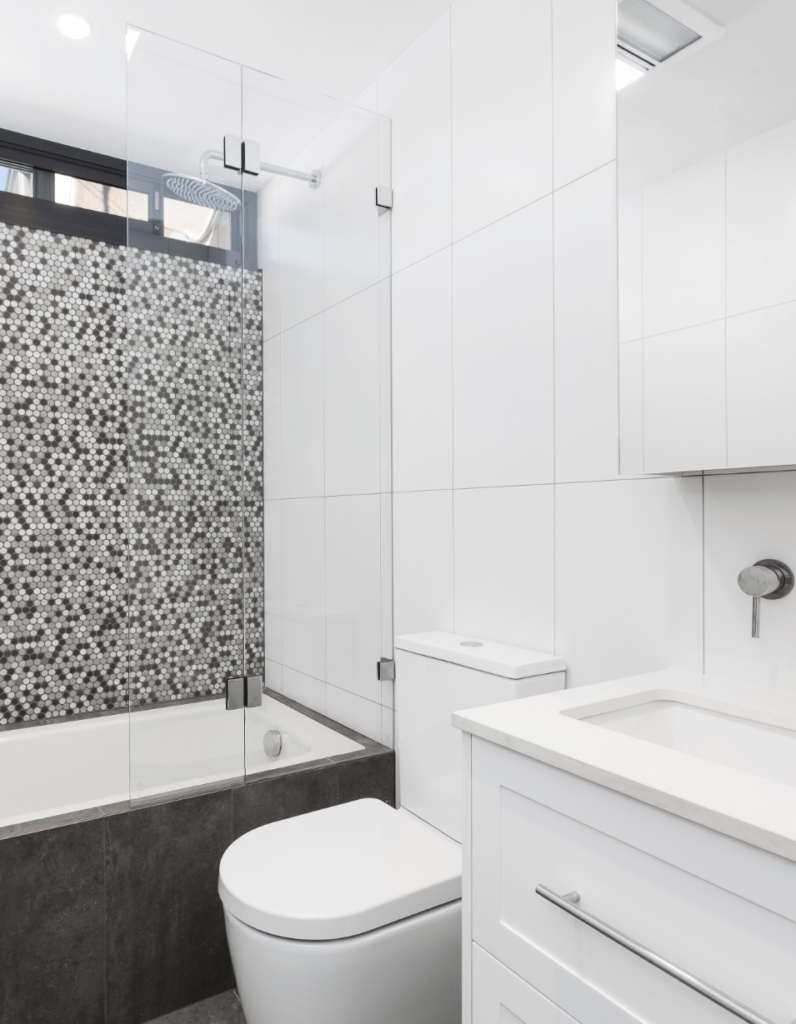
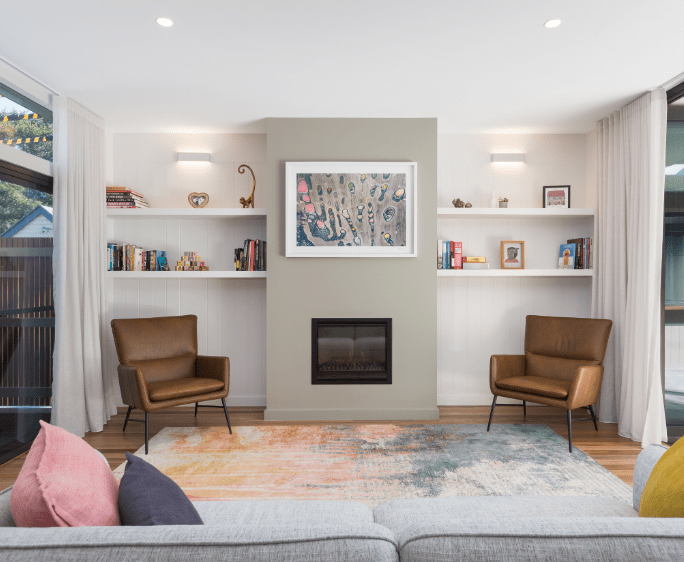
FROM THE CLIENT
MATTBUILD Group were fantastic to work with.
Nothing was too much of a problem and every hurdle was met with a positive mindset and a can-do attitude. On time. On budget and has an amazing finish. We wouldn’t hesitate to recommend them. In fact…we already have.
