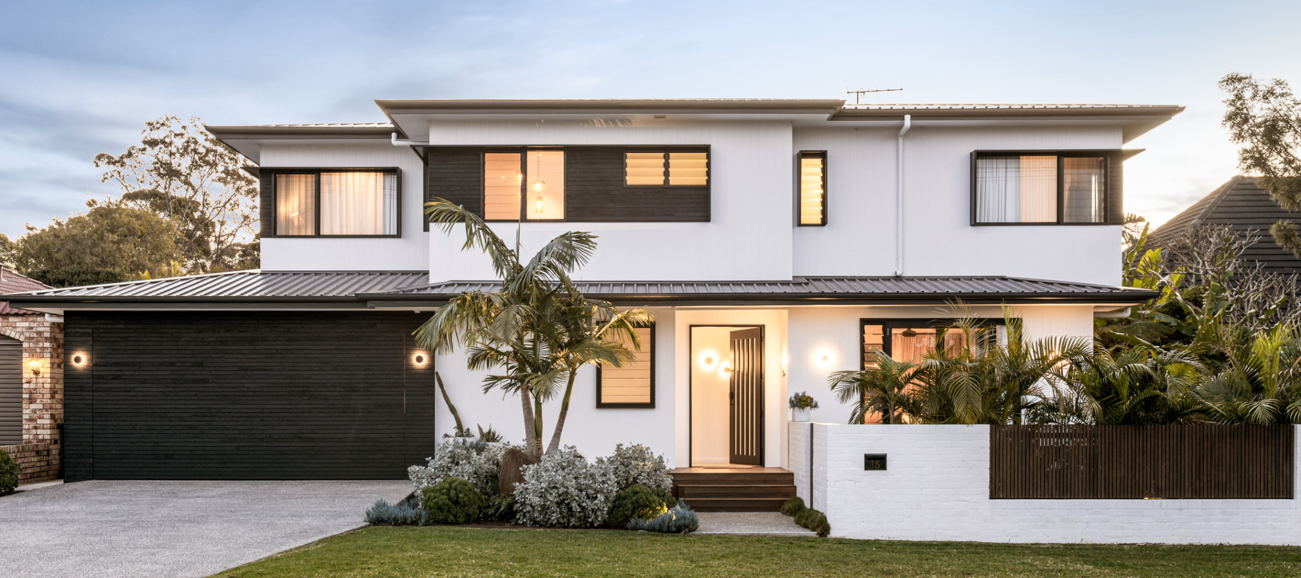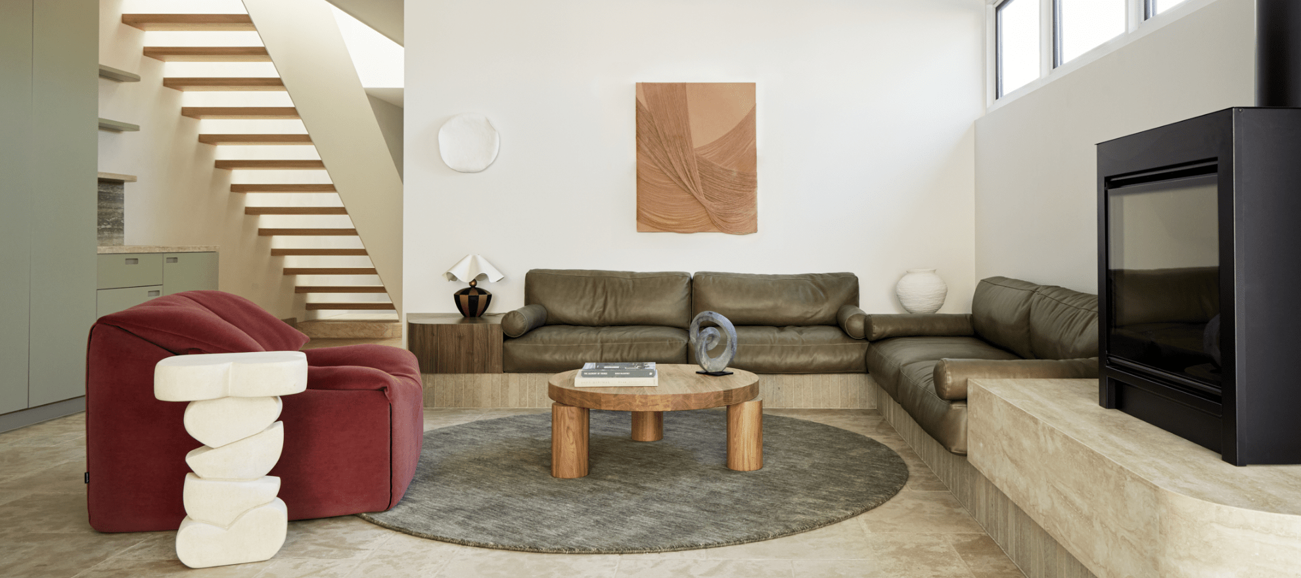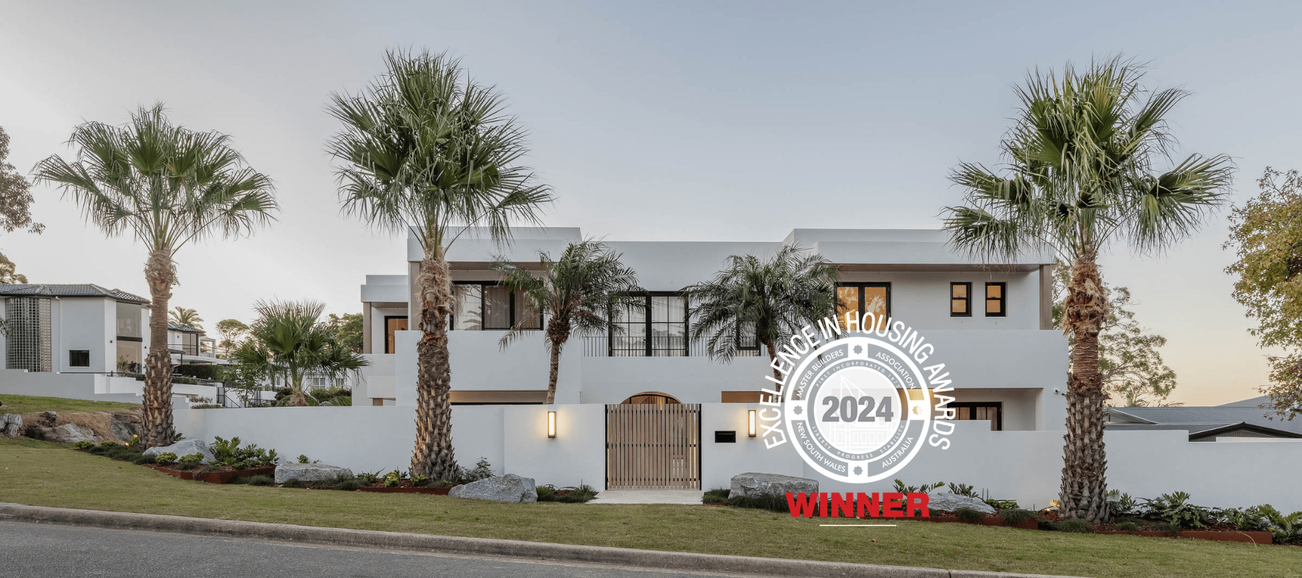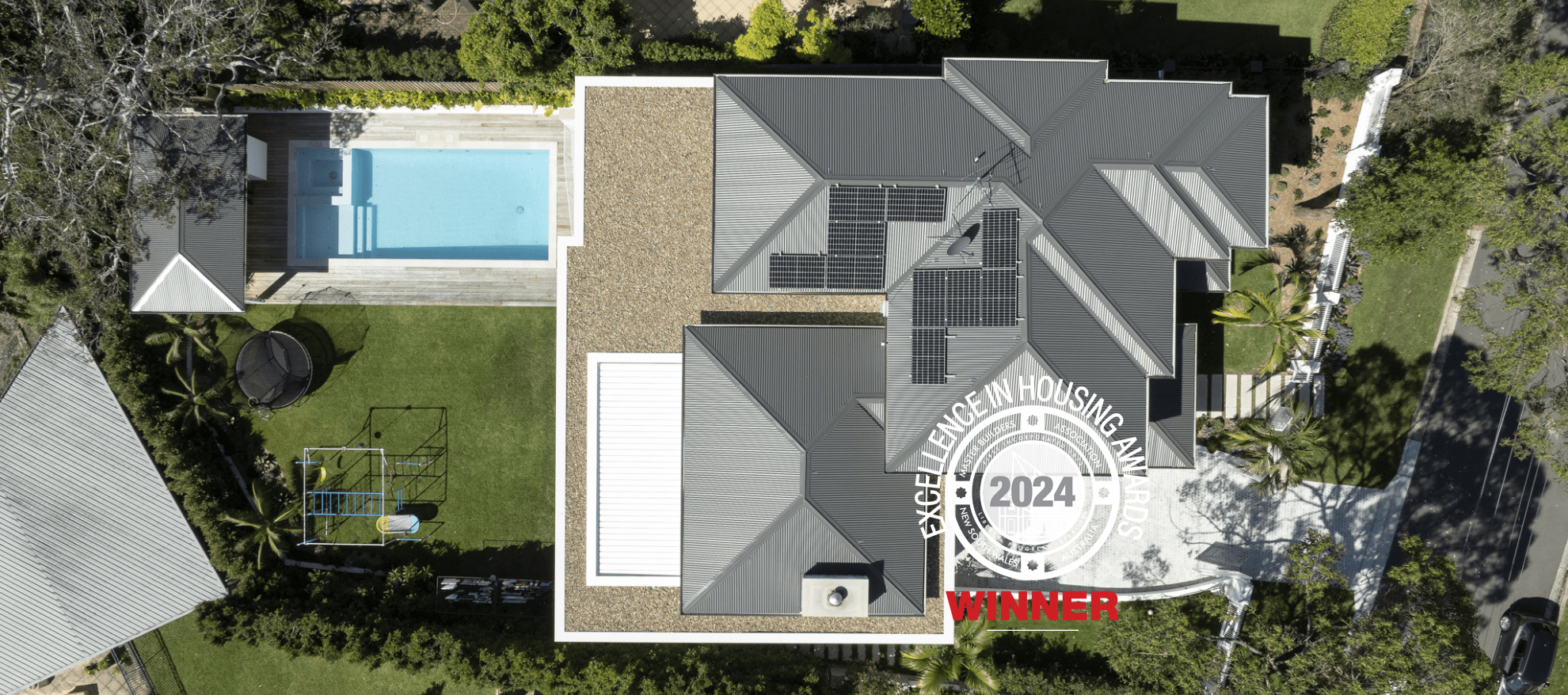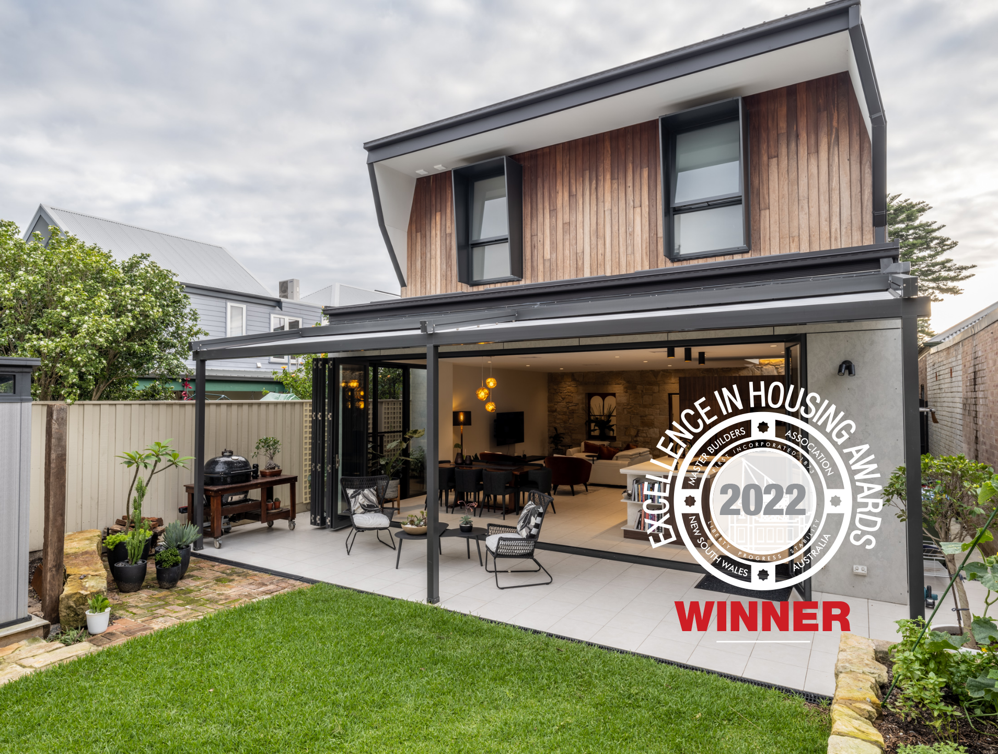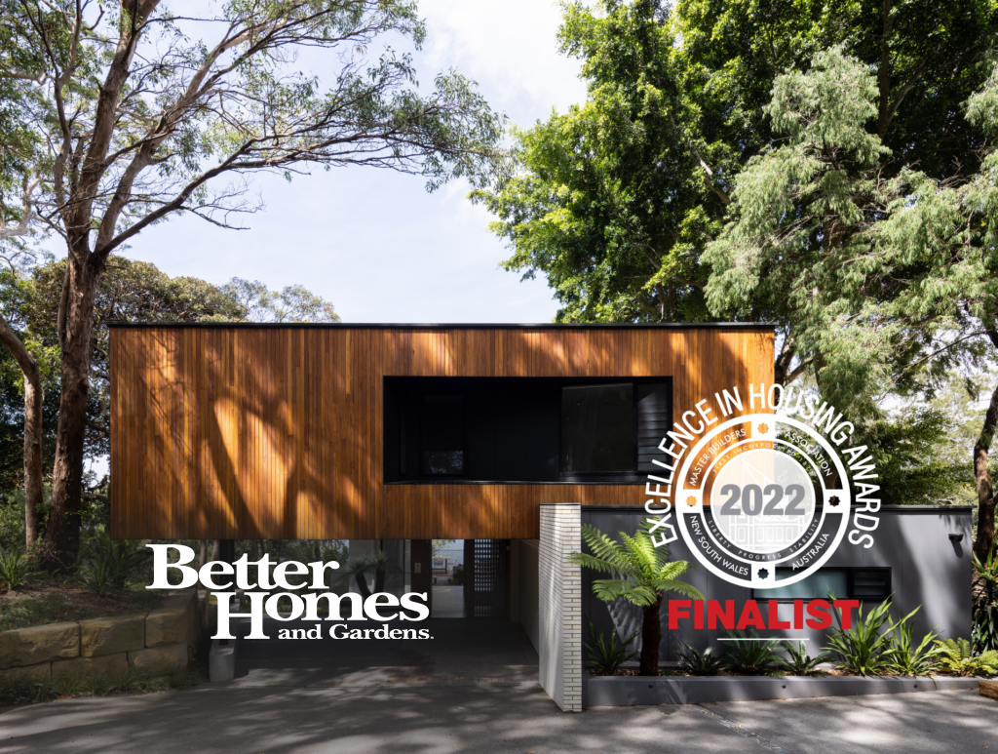Eloquent
Blend
A fantastic blend of old and new.
The team here at MattBuild Group for this particular project, added a two floor extension to bring the house back to a fresh state. The client wanted it to not look like a “plant on extension” and to have plenty of style.
Once the demolition of the rear section of the house was completed there was plenty of excavation to do. The lower ground floor concrete slab covered with spotted gum flooring laid the base for a brilliant open area which includes the kitchen, dining, living and large glass doors that open onto a large entertainment area deck. The master bedroom with ensuite and walk in robe above is a great private retreat away from the rest of the house.
The finishes on this project all combine well together and through productive on-site meetings any hurdles were overcome to achieve the desired finishes.
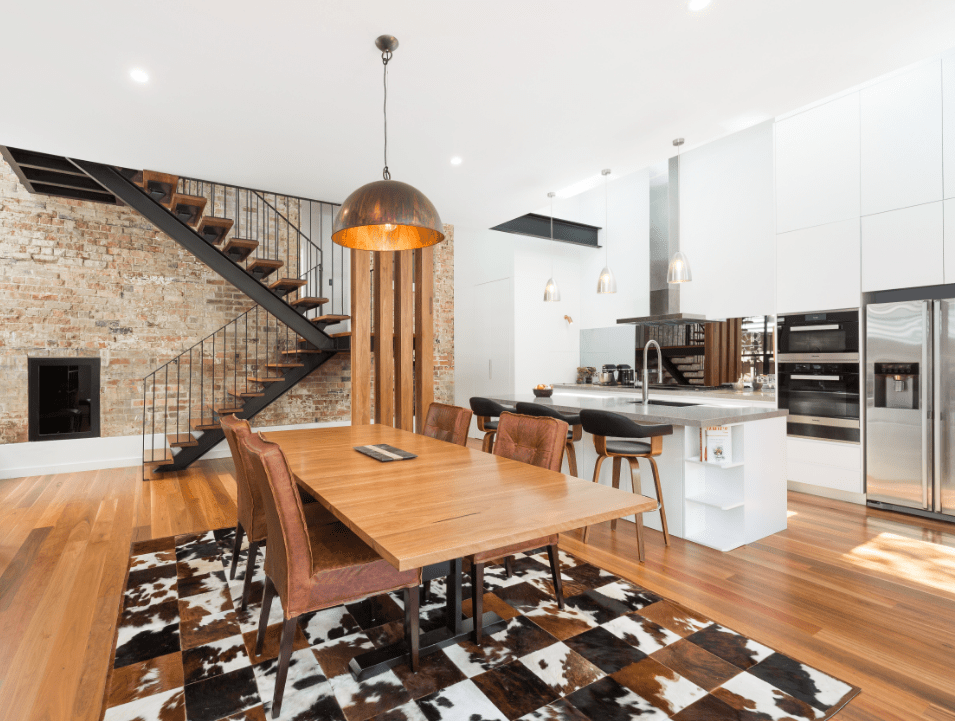
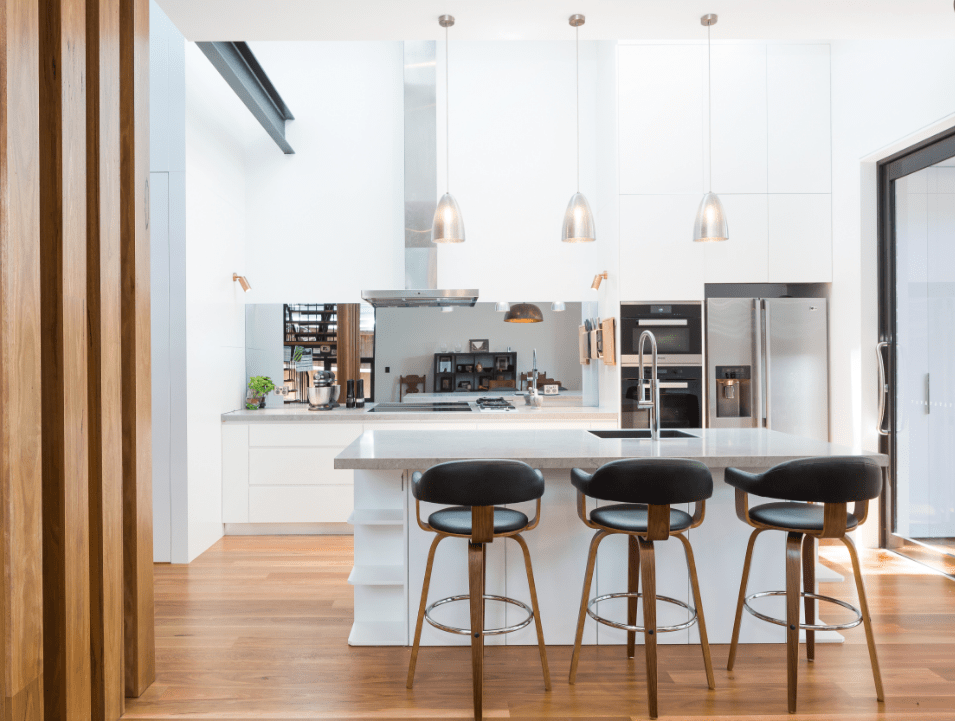
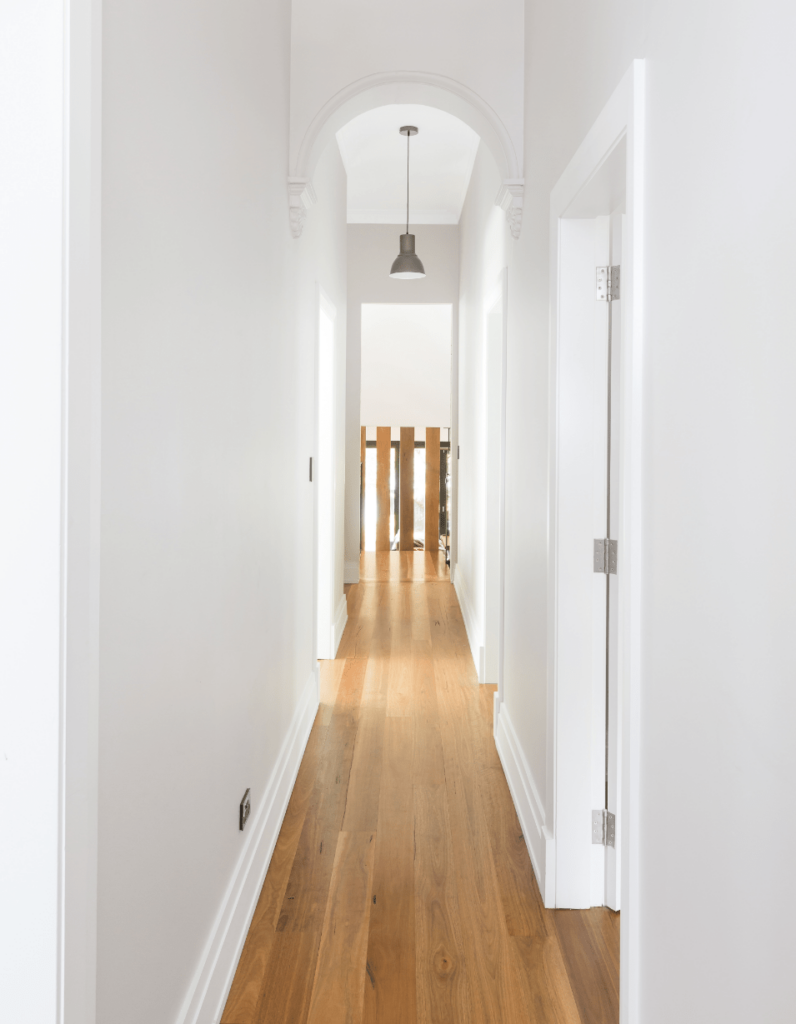
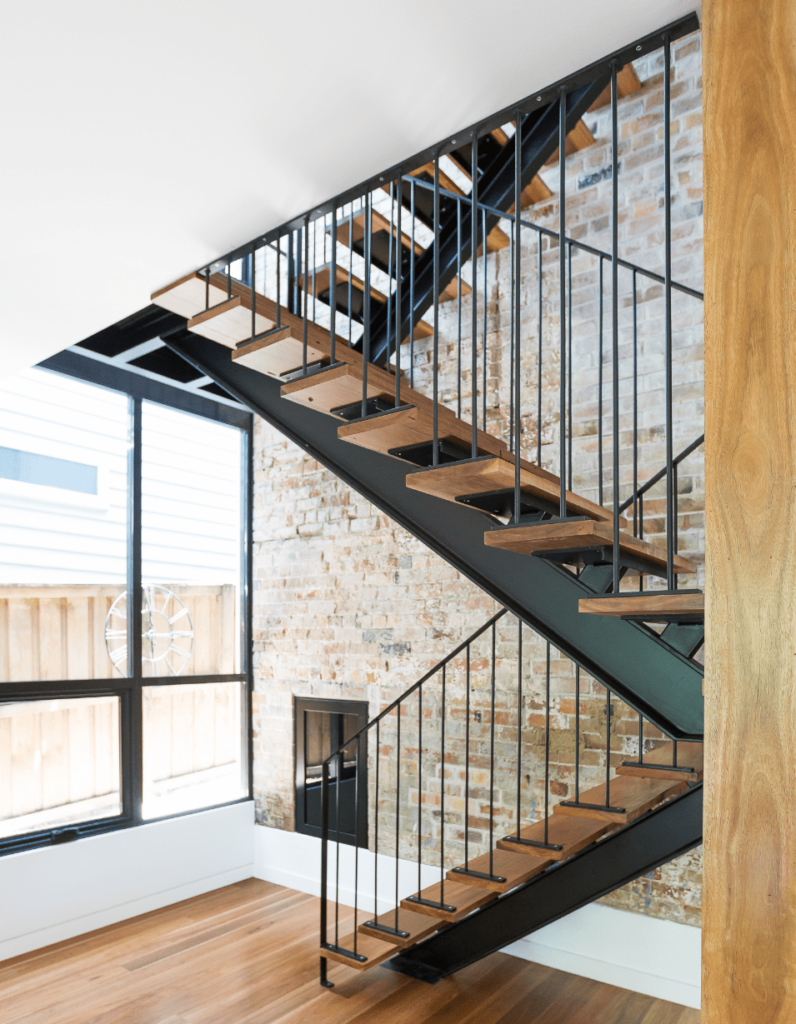
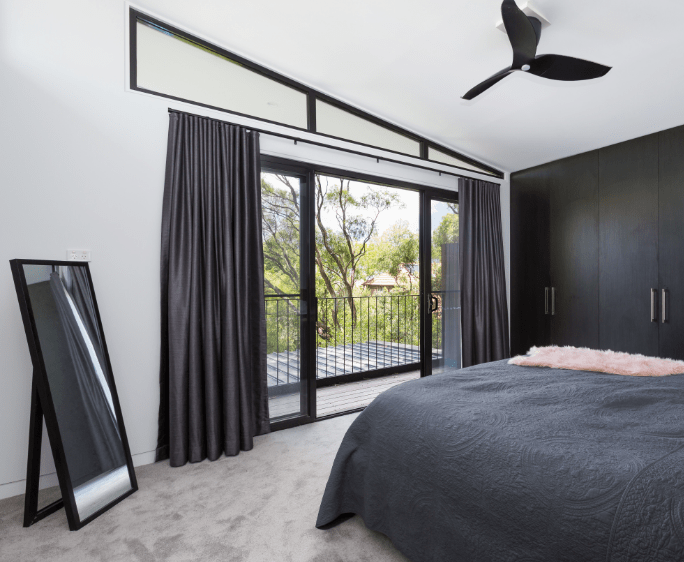
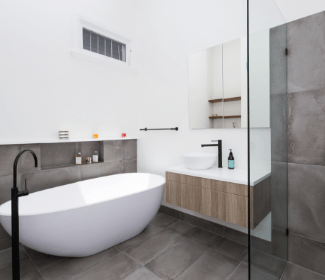
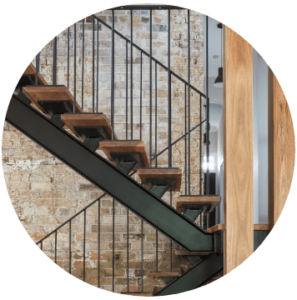
IT’S ALL IN THE DETAILS
Both the architect’s and client’s style are on display throughout the whole house.
- Cleaned back exposed brick wall with two recessed wine fridges + an original window
- Black steel staircase with spotted gum treads
- Stair void external wall done in tow floor high glass
- Kitchen and joinery working perfectly with mirror splash back and exposed steel beam
- Roof space converted into study and storage
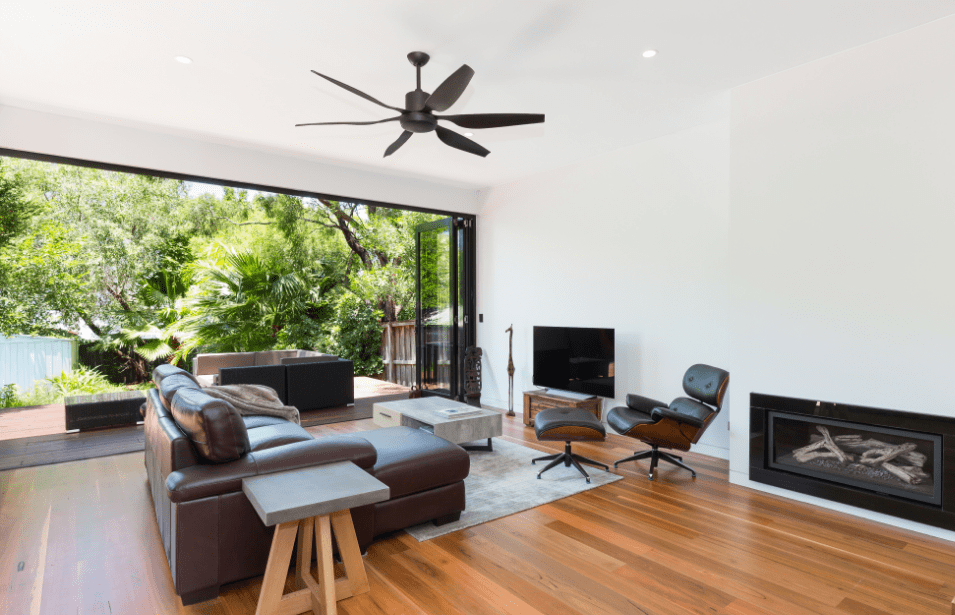
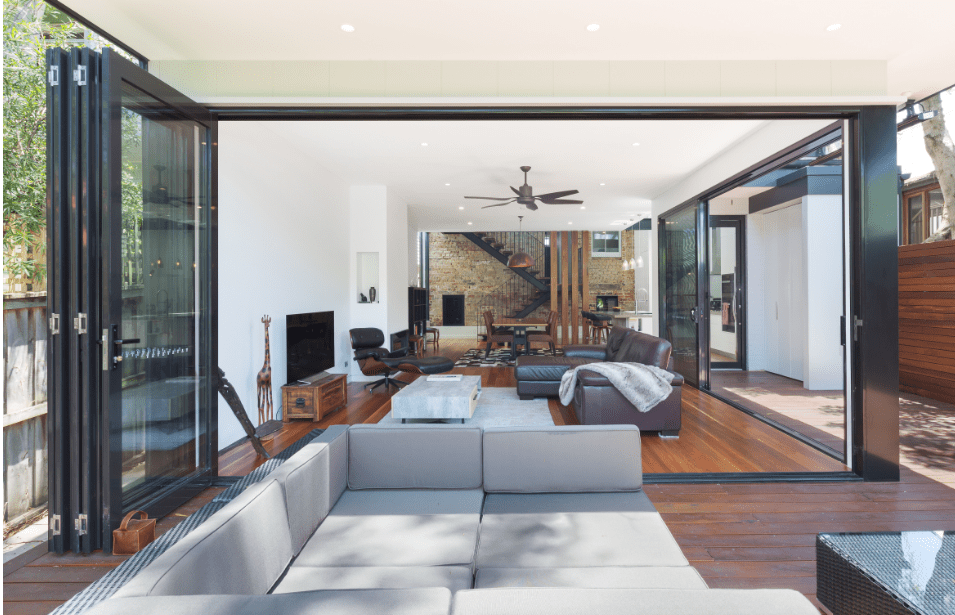
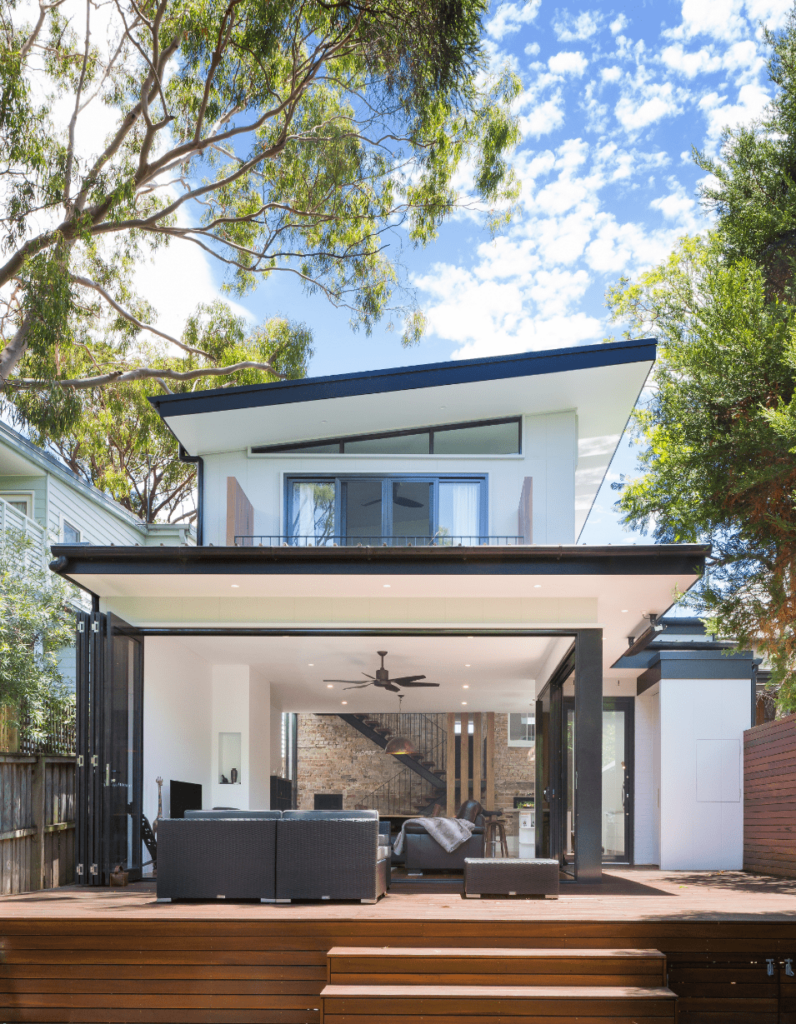
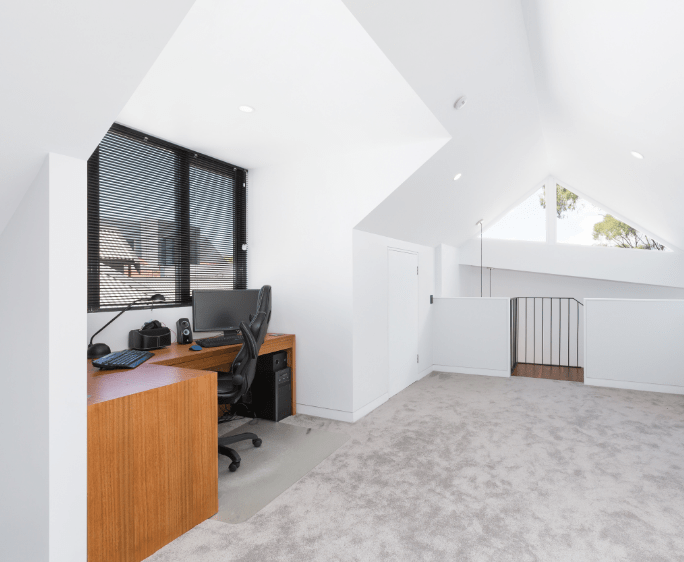
FROM THE CLIENT
“The building experience was really enjoyable due to the professionalism of the MATTBUILD team.
We love our home. Their patience as we made decisions and got up to speed with how things worked was really appreciated. Attention to detail to ensure we had lasting quality in our home was evident. All this and built in 6 months…….. as per schedule. But in the end, it was the fact you felt they took as much pride in our home as we did. Thank you great MATTBUILD Group team.”
