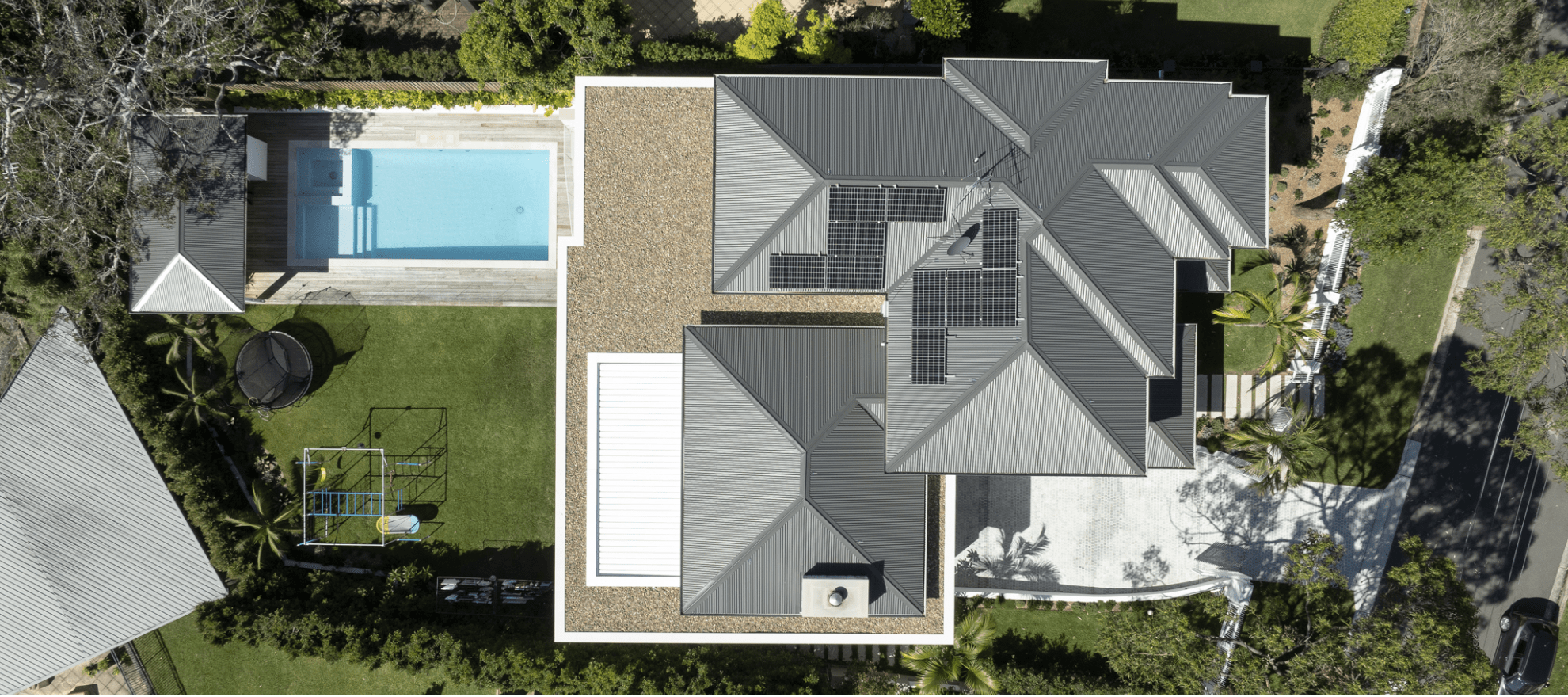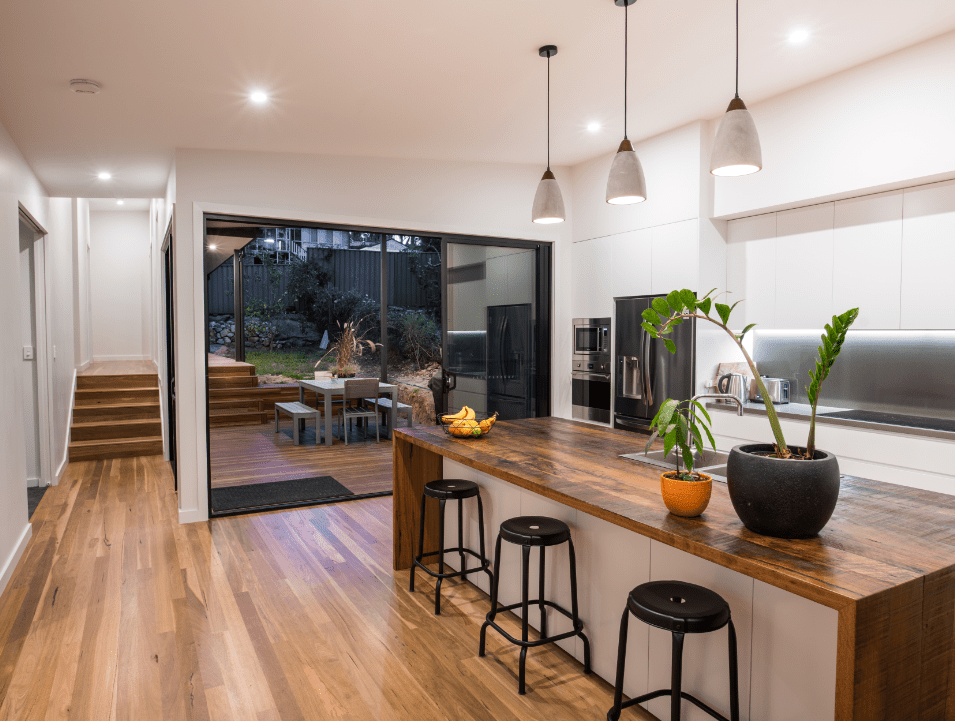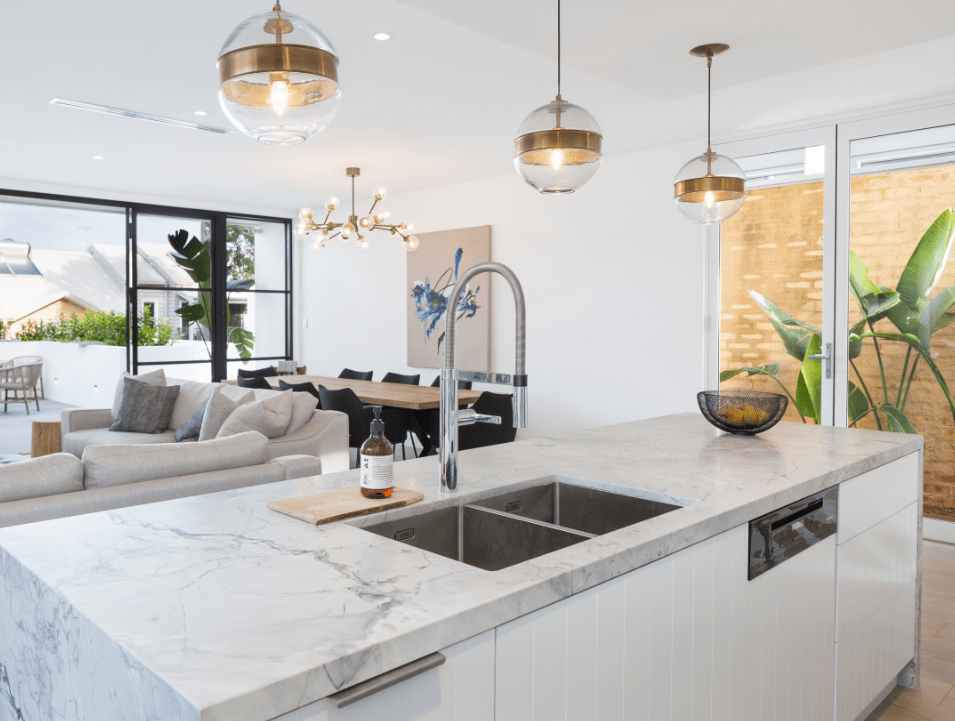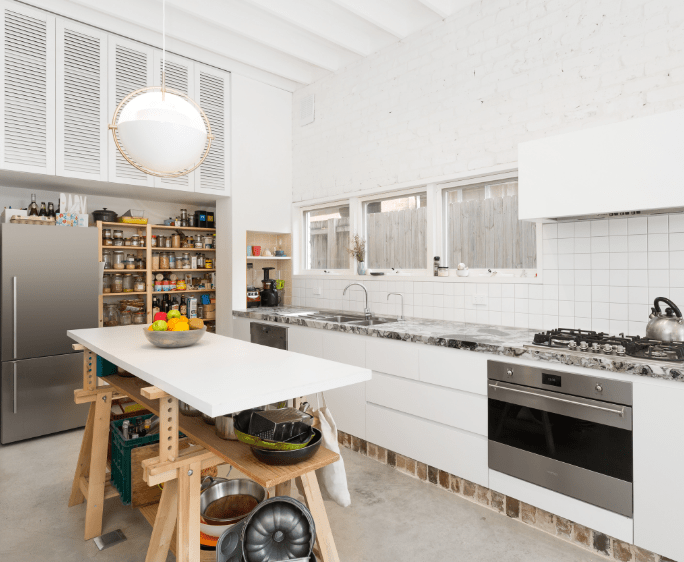From Heritage to Home
Modernising an 1880’s Balmain weatherboard worker's cottage.
This renovation was achieved by creating practical living spaces and additional amenities that do not encroach on the outdoor living area.
Julia Gordon’s architectural plans enabled MATTBUILD Group to redesign the single-level weatherboard cottage to accommodate a second ensuite bathroom, a fourth bedroom/study and opened the rear of the house to create a functional modern living, dining and kitchen space.
As the rear of the house faces south, large sliding doors, louvre windows and skylights were installed to ensure the place feels light and airy enabling the landscaped garden and entertaining area to feel part of the house.
The single garage was demolished and rebuilt slightly larger, providing plenty of storage as well as still accommodating a car. The outdoor toilet and laundry have been reconfigured to a multipurpose space enabling a covered BBQ area to form part of the outdoor living space.
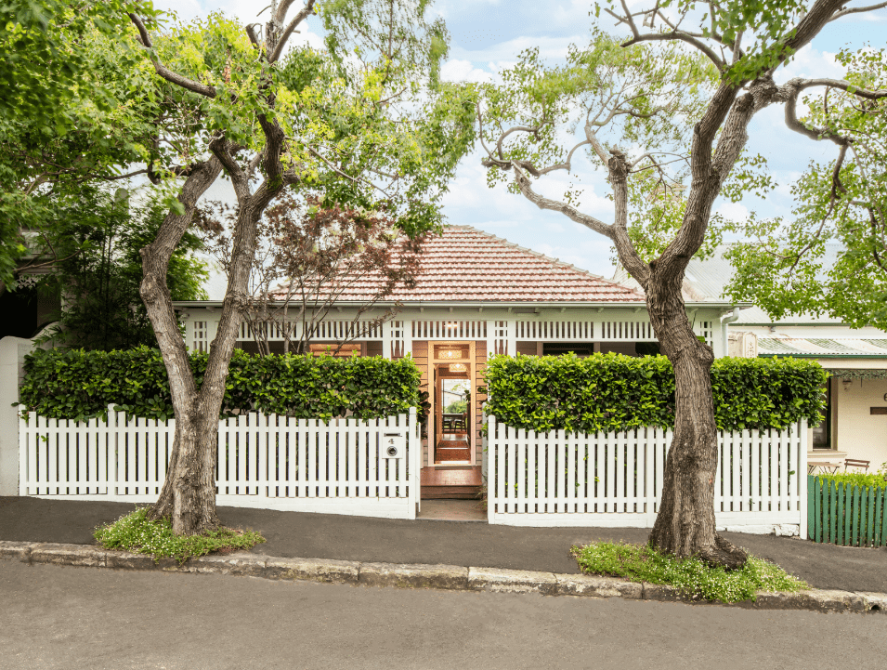
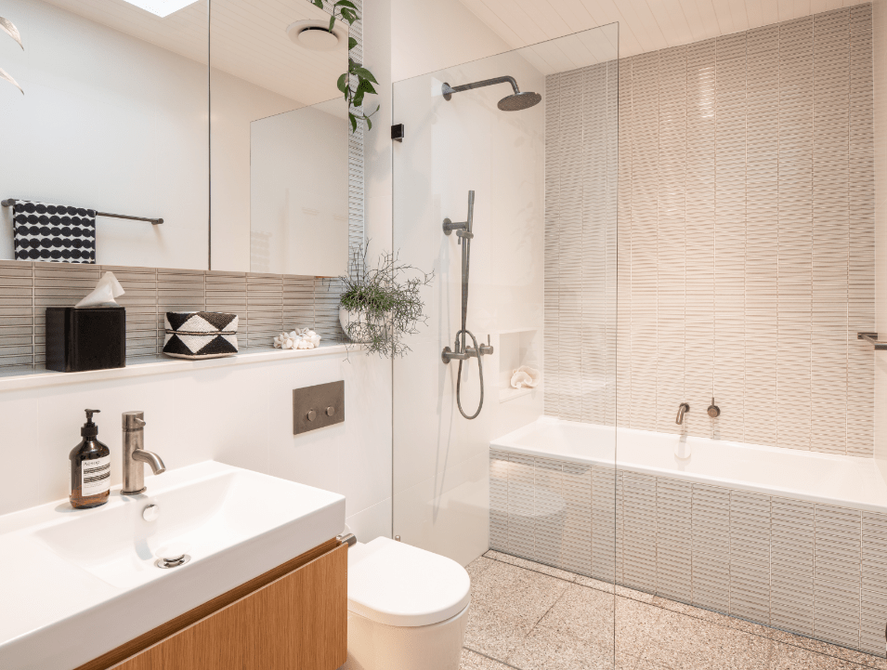
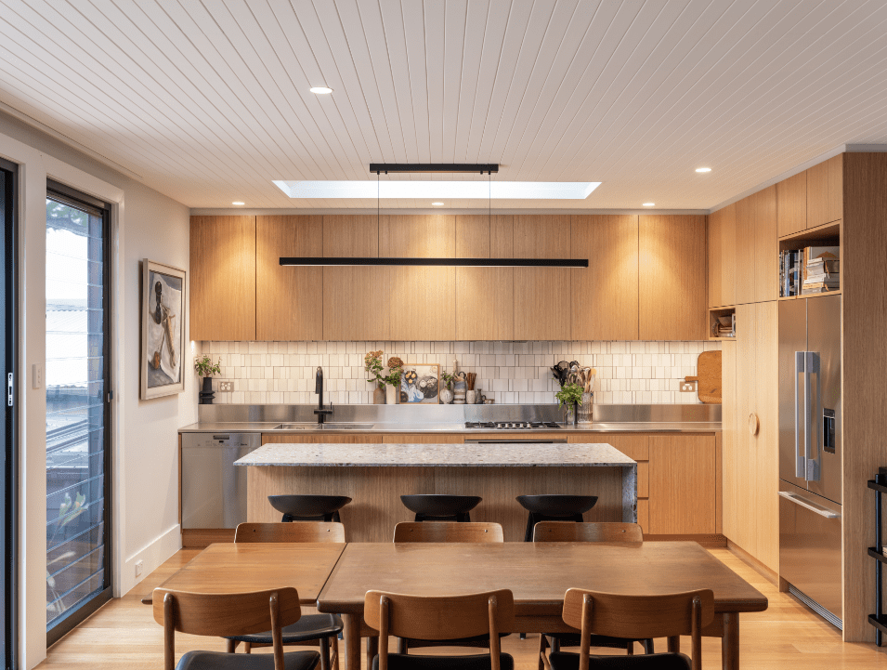
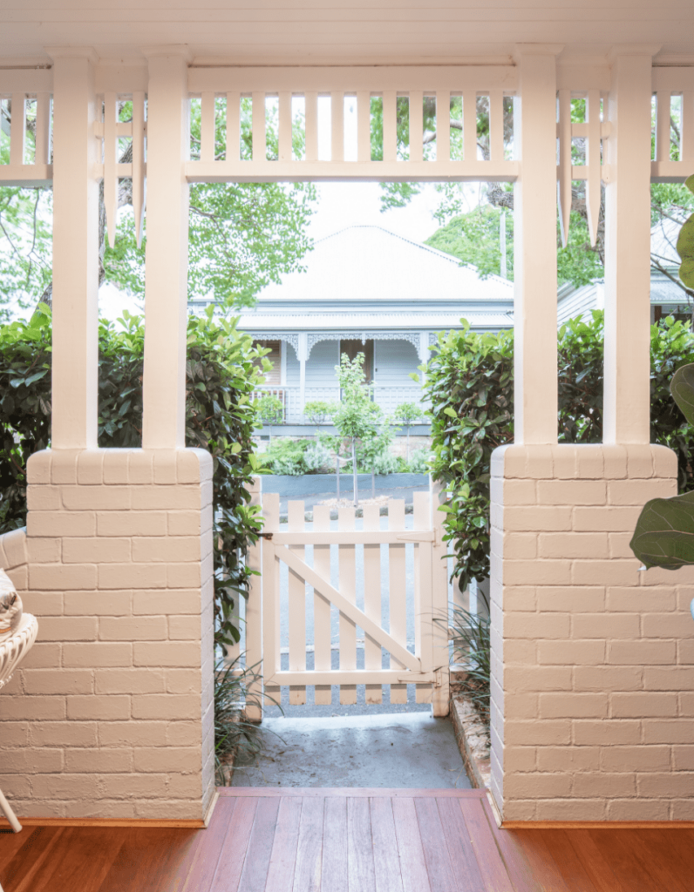
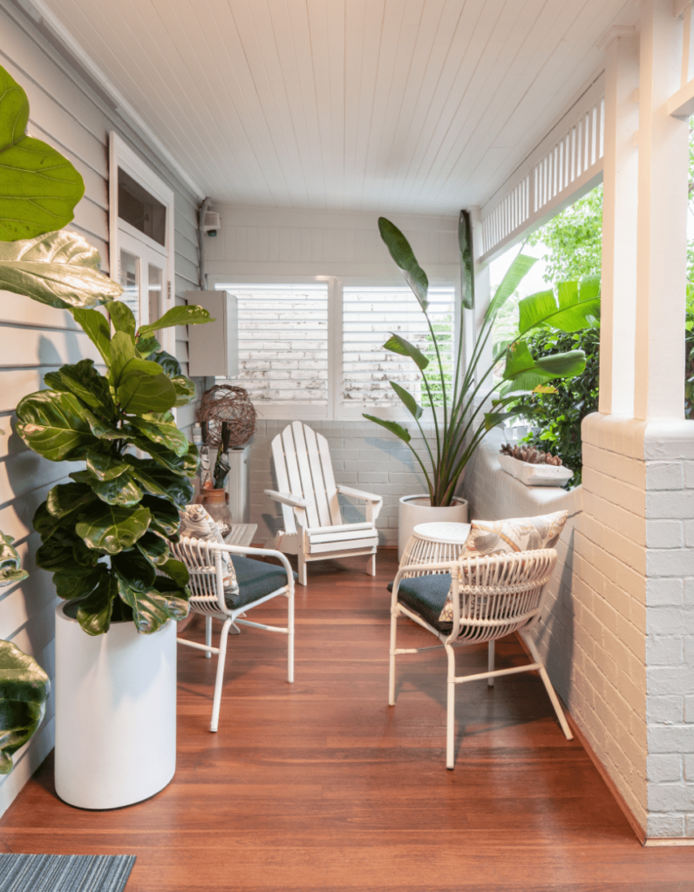
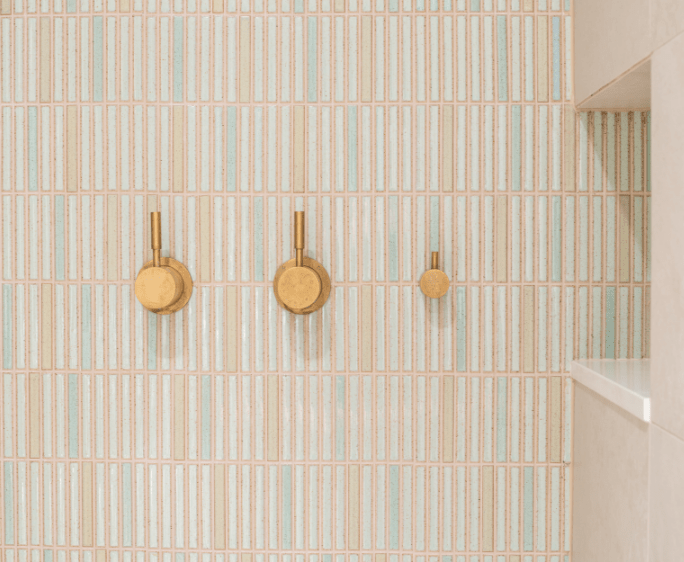
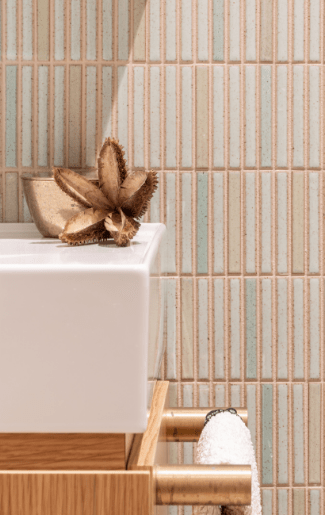
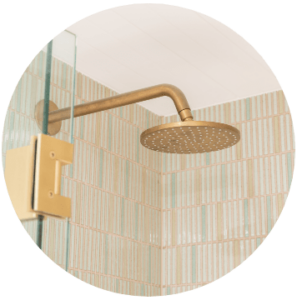
IT’S ALL IN THE DETAILS
A warm and welcoming feel has been created by using natural woods, a subtle colour palette and quality finishes.
New Flooring of spotted gum creates a continuous flow throughout the house
The large sliding doors in the lounge, dining and kitchen area provide a seamless transition to the garden allowing for plenty of natural light
V-joint ceilings in the lounge and bathrooms
The kitchen features a large stainless steel bench with an integrated double sink, American oak cabinetry with a stone island bench
The Master bedroom has been enlarged to accommodate an ensuite bathroom
A new private study/fourth bedroom has been created
Outside features a landscaped garden with paved entertaining area and undercover BBQ space along with a new garage
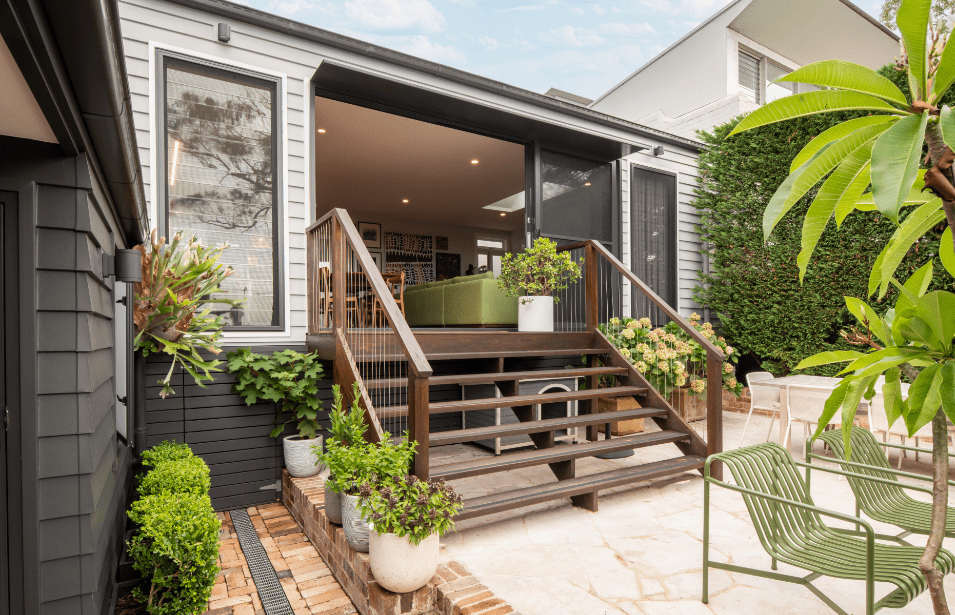
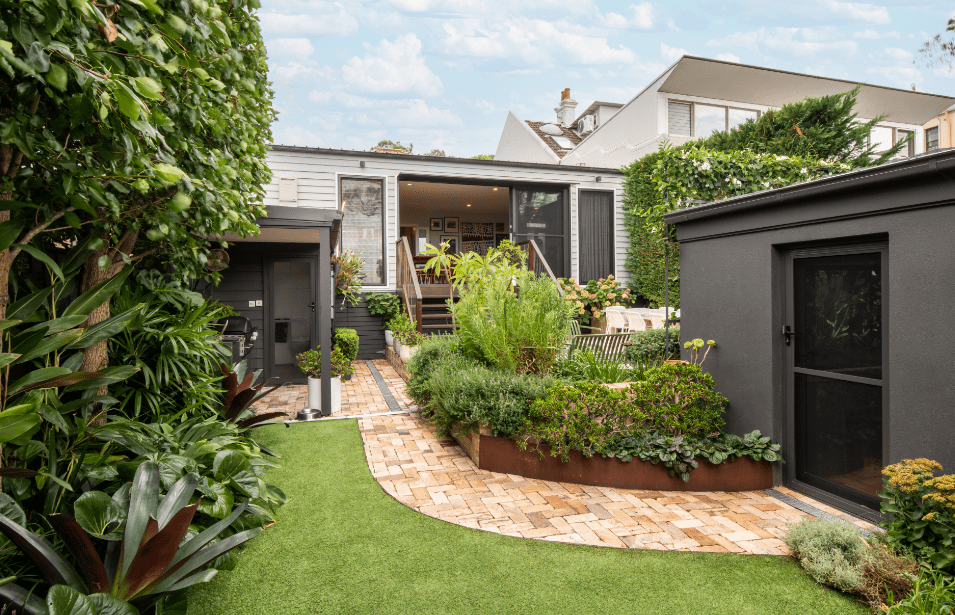
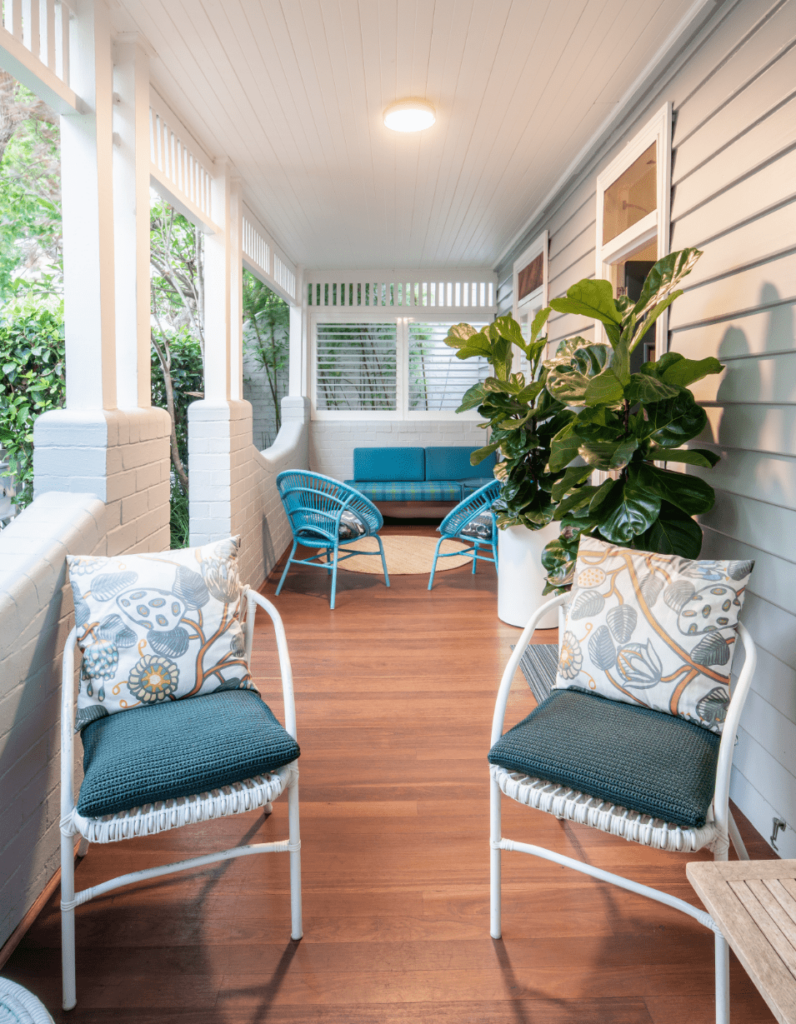
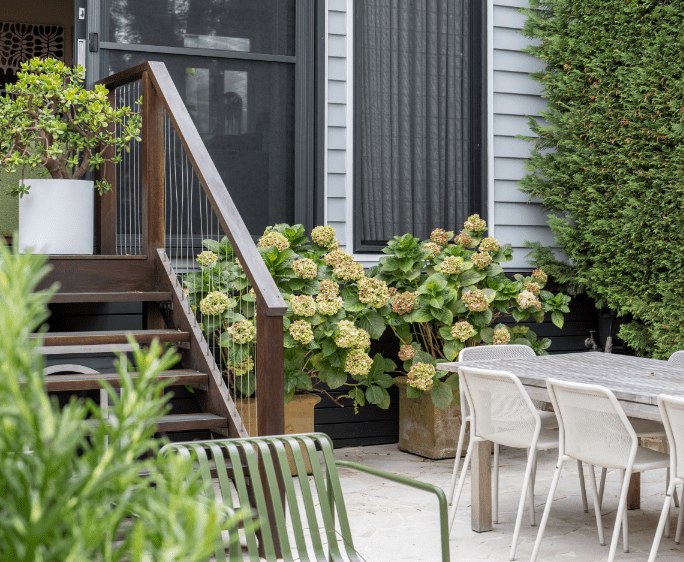
FROM THE CLIENT
“We knew we needed a builder who was flexible, willing and happy to accommodate unexpected changes in the scope of work as the project progressed.
Inevitably this was the case during our build as the architectural plans began to take shape. MATTBUILD Group worked with us every step of the way and every request, whether big or small, was promptly discussed with options and practical solutions offered for consideration. MATTBUILD Group were mindful of working in close proximity with our neighbours and managing any impact to the local environment. The MATTBUILD Group team, from executive to their apprentices, made the whole renovation experience a pleasure and a period we look back on positively.”
