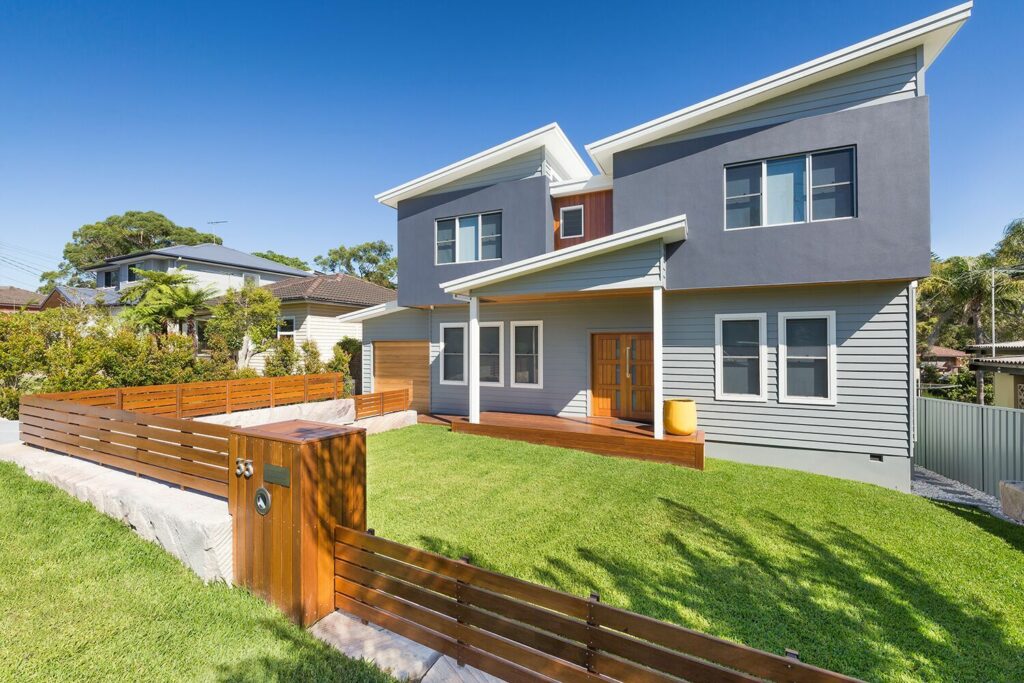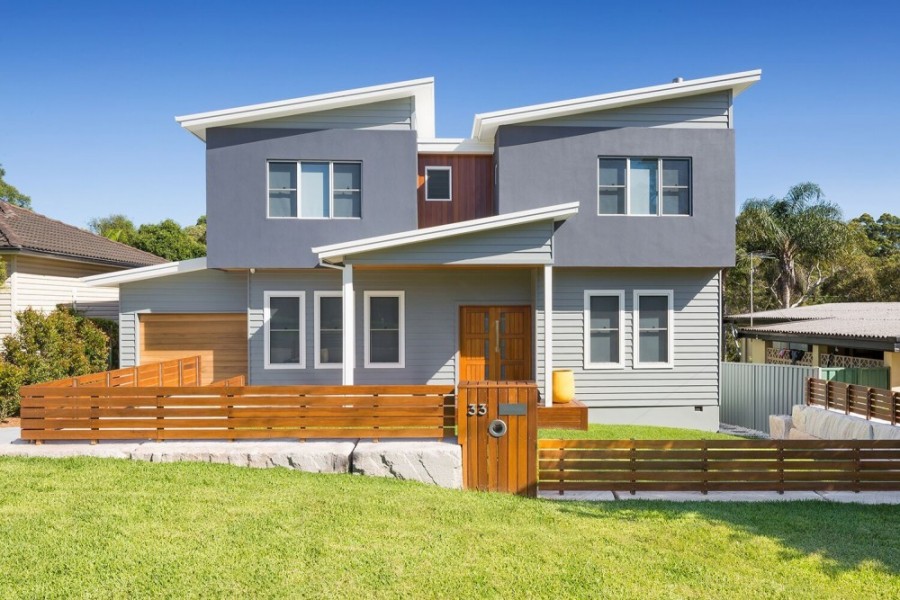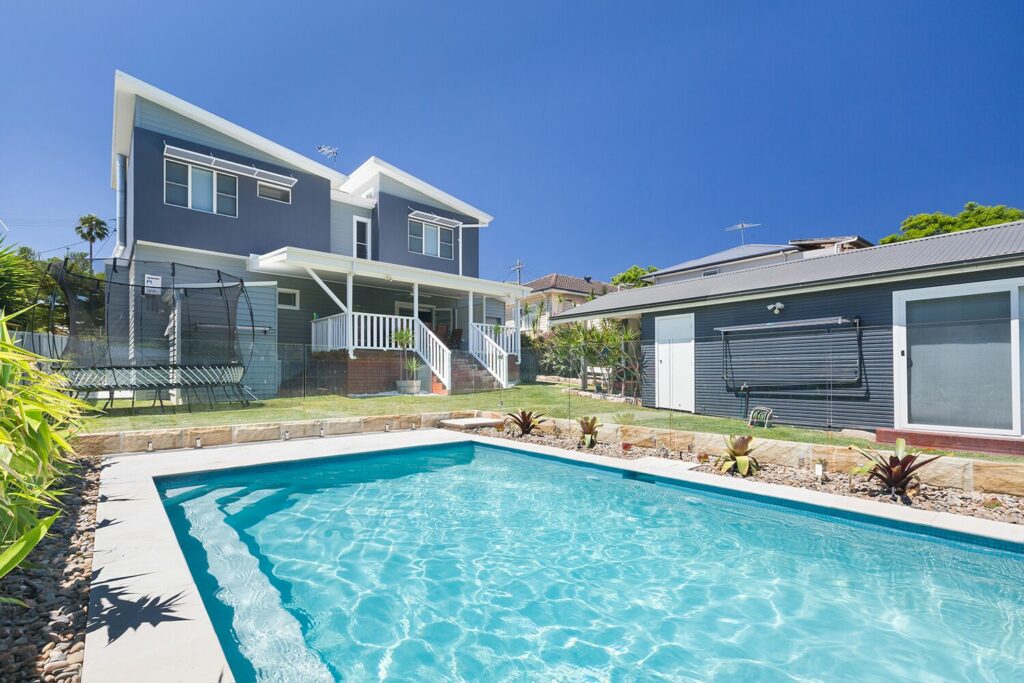This block presented us with a truly brilliant opportunity to create something new for the family. We worked alongside Creative Home Designs to expand the home and add much needed space for the entire family. In the Sutherland Shire, this project was a great experience from beginning to end!
This house extension and renovation was all about creating a larger home for the growing family.
At MATTBUILD Group we always establish close partnerships with all parties involved in the project. This allows a seamless building experience and helps to deliver our clients exceptional homes. Through open and honest communication we achieve building excellence.

For this house extension and renovation, we were asked to upsize the current family home. The home needed to provide both parents and the children with more living space. Ideally our clients wanted a design that would transform their 2.5 bedroom, 1 bathroom cottage into a spacious 4 bedroom, 3 bathroom home. The brief also required the new home to have a walk-in-wardrobe for the master bedroom upstairs and on the ground floor an open plan living setup including a flowing playroom, lounge room, dining room and a widened kitchen with opening French doors out onto a 30m2 deck.
At MATTBUILD Group we are meticulous in our home builds and project management. This project begun by stripping the whole house back to its external wall frames. This included replacing all electrical cabling, windows, plasterboard and floor finishings of the existing ground floor. By utilising efficient time management, open communication and strategic planning we were able to deliver our clients their desired family home.

This house had a mixture of materials to keep it suited to the area. We used Scyon Linea cladding on the ground floor to give it a weatherboard look. We modernised the top floor by using polystyrene foam with an acrylic render finish and architectural looking pitched roof sections with a blend of Cedar panelling. This entire house extension & renovation came together smoothly!
The key features of this house renovation and extension included;
- Large slow combustion wood fireplace downstairs
- Polished concrete looking tiles to ground floor and bathrooms
- Raked ceilings to all bedrooms with north facing highlight louvre windows
- Shadowline set to all ceilings to create the floating feel of the ceilings
- Double cedar entrance doors
- Cedar paneled garage door
“We had ideas and images in our head of what we wanted to add to our house. MATTBUILD Group and Creative Home Designs were able to bring those ideas and images to life. We would highly recommend MATTBUILD Group for anyone looking for a committed and honest build.”
From the client
Our passion and commitment to deliver exceptional results is reflected in our building services. Whether it’s a new home build, a renovation or an extension, we take great pride in transforming an old, well-loved structure into something vibrant and new. Contact our team today at enquiry@mattbuild.com.au or call (02) 9545 1712.
