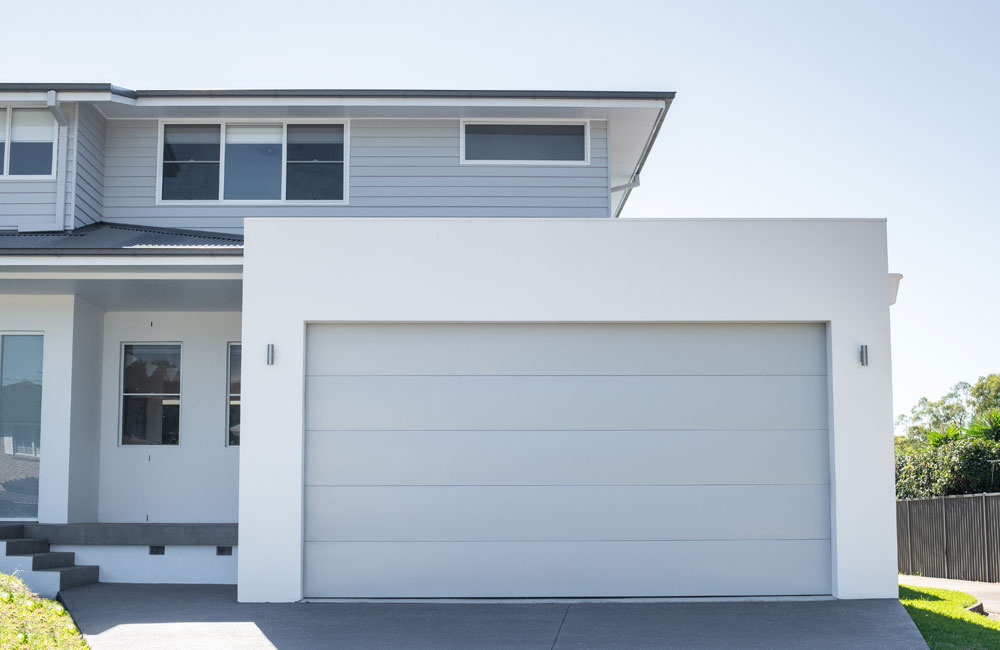Like most projects that are scoped to have major renovations and/or extensions, this house was at the end of its life span as its current state. The home extension and renovation brief was to completely renovate this original 1 level congested house and also construct a first-floor addition. This project outcome was to have a spacious 2 level home with a great outdoor entertaining area and a garage large enough for the boat and cars.
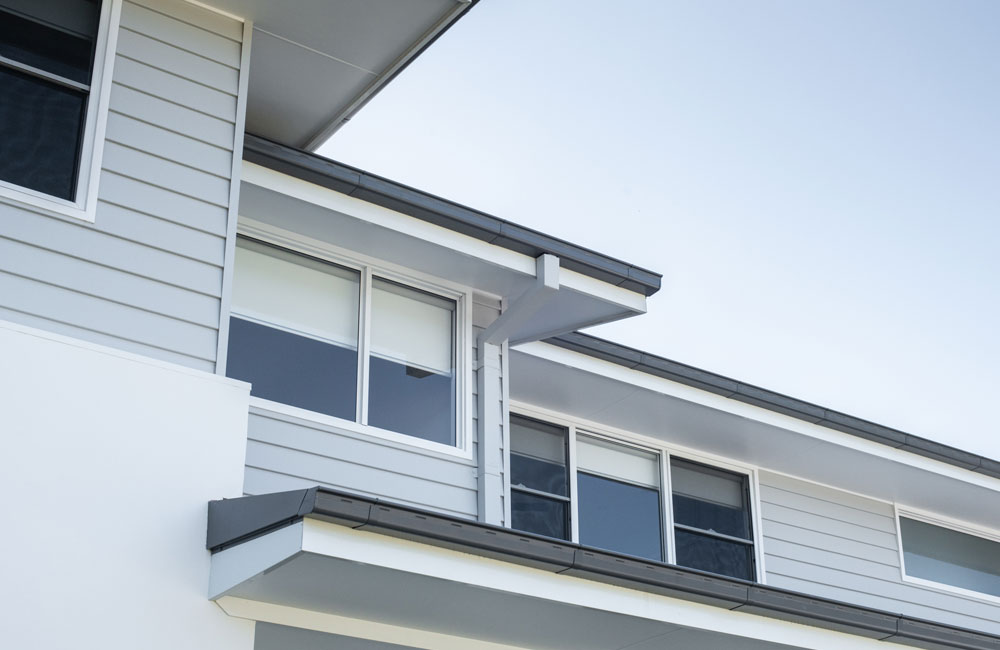
Every project is unique. We always take the time to understand our clients requirements. One specific requirement of this project was that our clients wanted to remain living in the existing house for as long as possible. With this in mind, we commenced the project with construction of the first-floor addition.
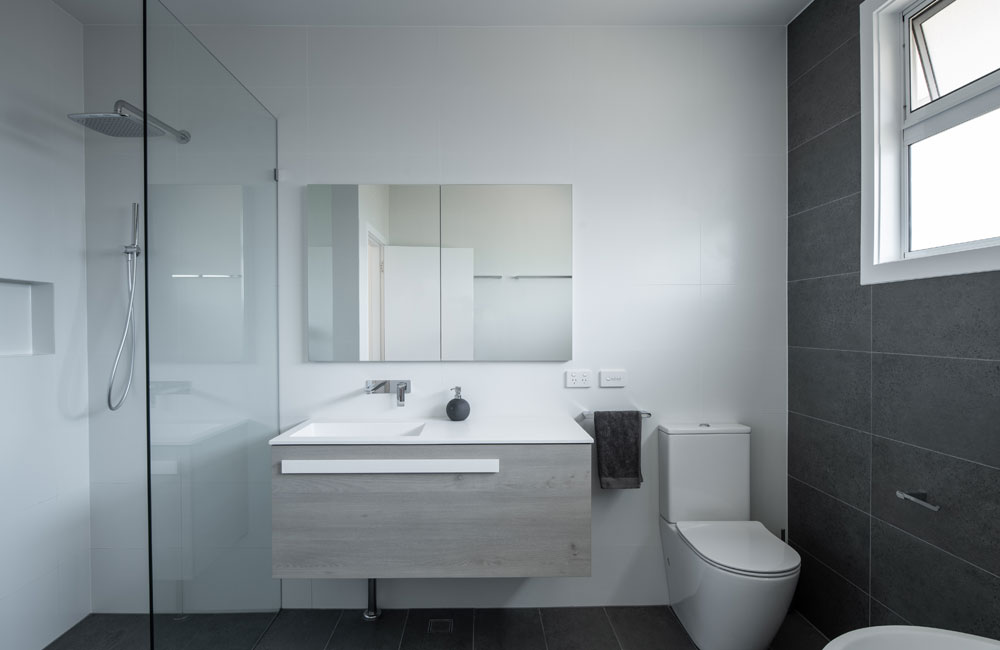
Once this stage of the home extension was complete, it was time to renovate the ground floor. Our clients didn’t have to move off site for long due to our thorough planning and consistent communication about the projects progress.
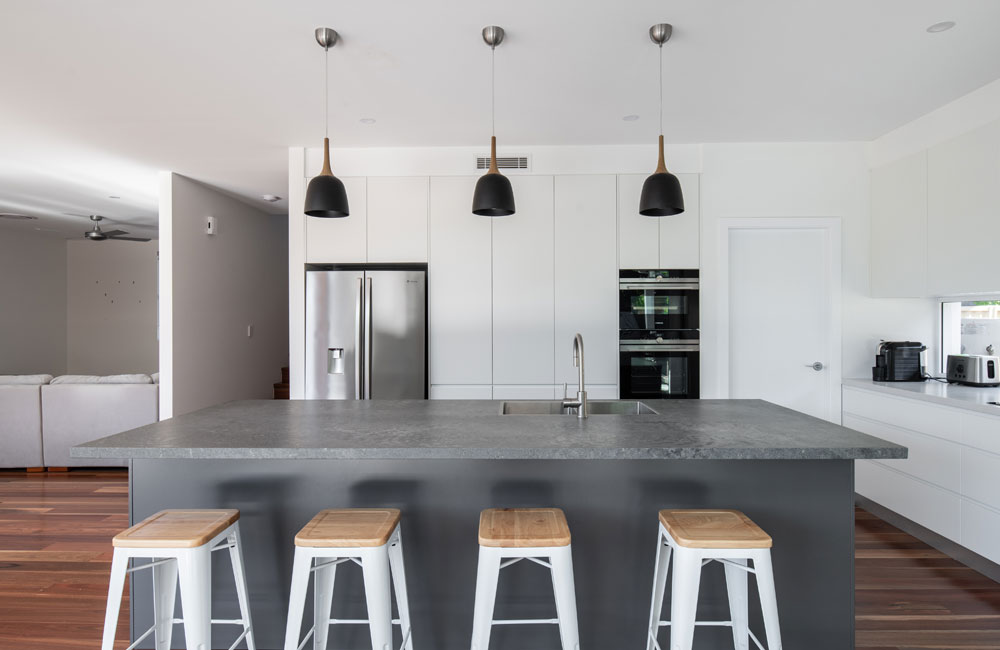
When they returned the home renovation was complete! The first floor having 4 spacious bedrooms. The master bedroom having its own ensuite and its own large walk-in-robe. The first floor also had a large lounge room and bathroom ensuring practicality for the whole level.
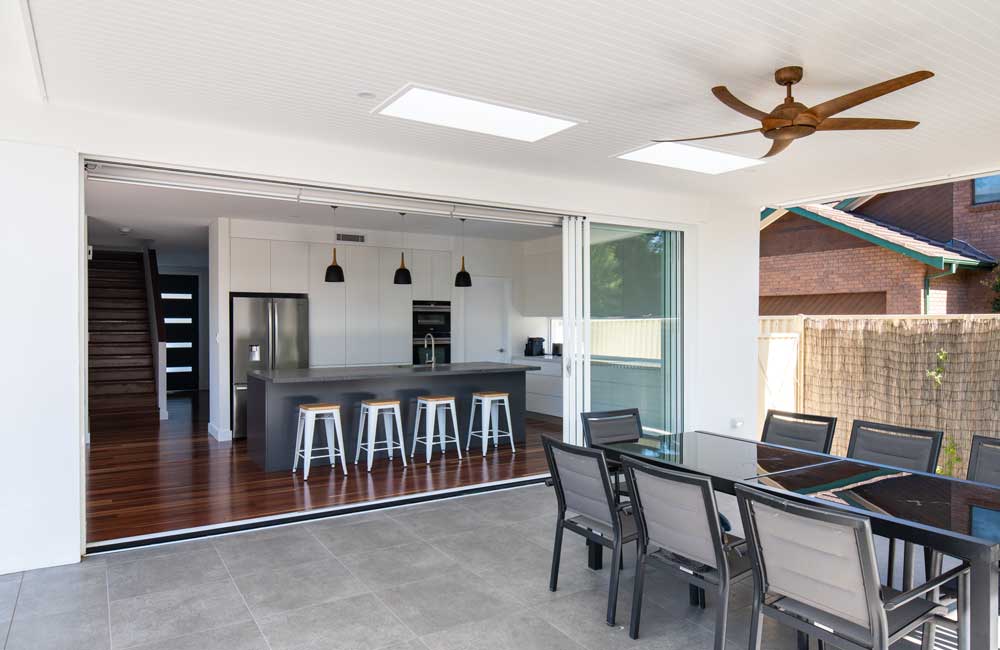
Besides this, the ground floor also contained an open plan kitchen, living and dining area along with a bathroom, study and generous sized foyer. In addition to this down a small staircase you could access the garage area with a laundry, workshop, storage and garage.
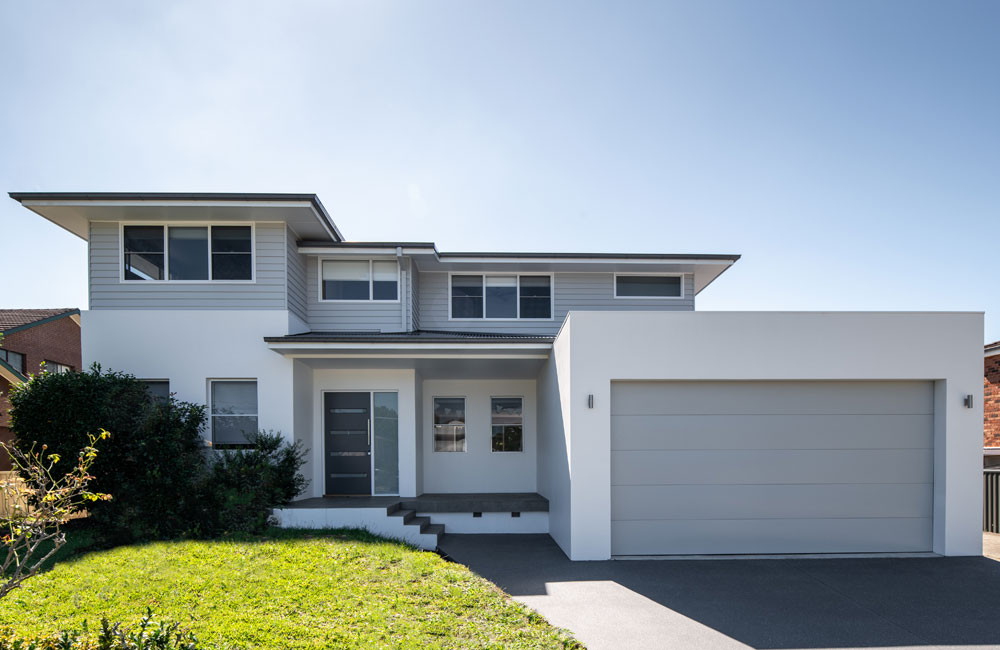
This home renovation contains a few key standout features that deserve to be mentioned. Firstly, a huge undercover patio area for entertaining with skylights, down lights & a ceiling in the V-Joint panelling. A second stand out feature had to be the luxurious pool, extremely well positioned and level with the entertaining area.
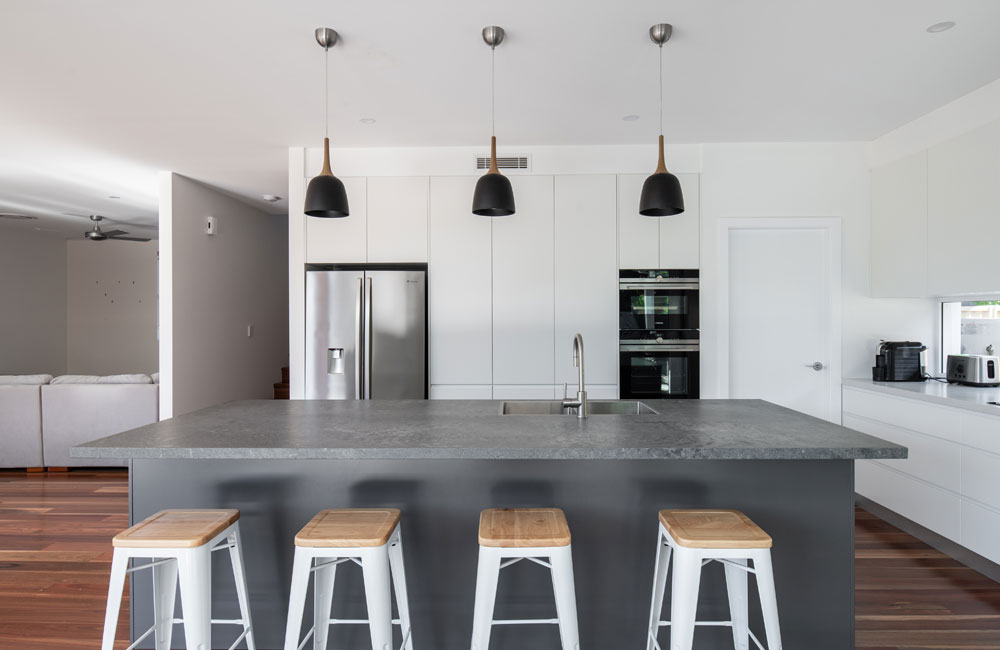
The key features of this new home included;
- Open plan living on the ground floor with a free flow from lounge room to dining room to kitchen and also out the 4-panel sliding stacker door onto the entertaining patio area
- 3 spacious and well fitted out bathrooms
- Combination of materials used externally with Scyon Linea cladding to the first-floor walls and rendered brickwork on the ground floor
- Oversized garage for cars and boat including room for storage and workshop
- Living/rumpus rooms on both levels
- A grand island bench in a well laid out kitchen with slick pendant lights
Our passion and commitment to deliver exceptional results is reflected in our building services. Whether it’s a new home build, a renovation or an extension, we take great pride in transforming an old, well-loved structure into something vibrant and new. Contact our team today at enquiry@mattbuild.com.au or call (02) 9545 1712.
