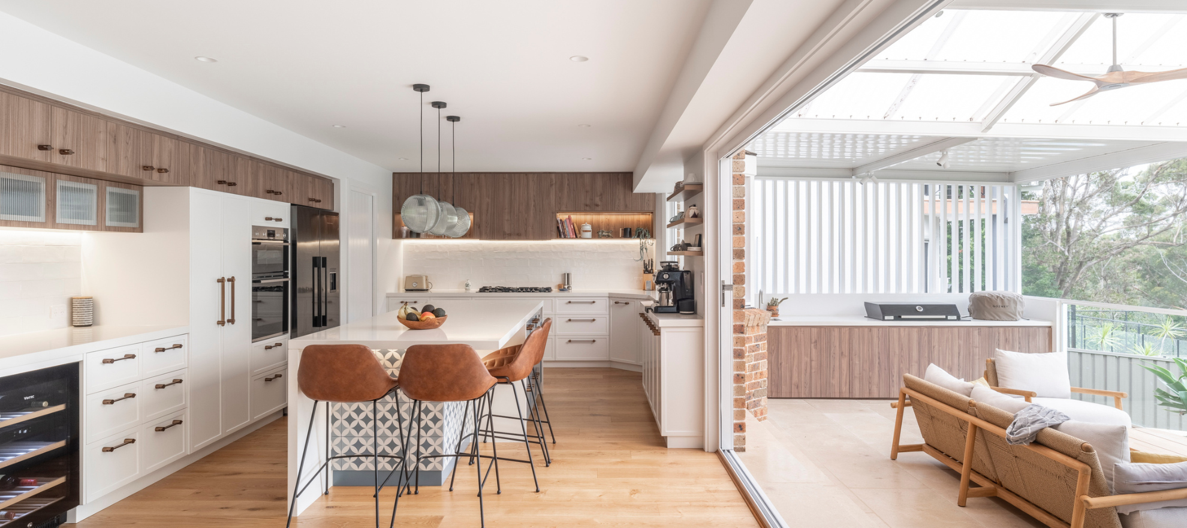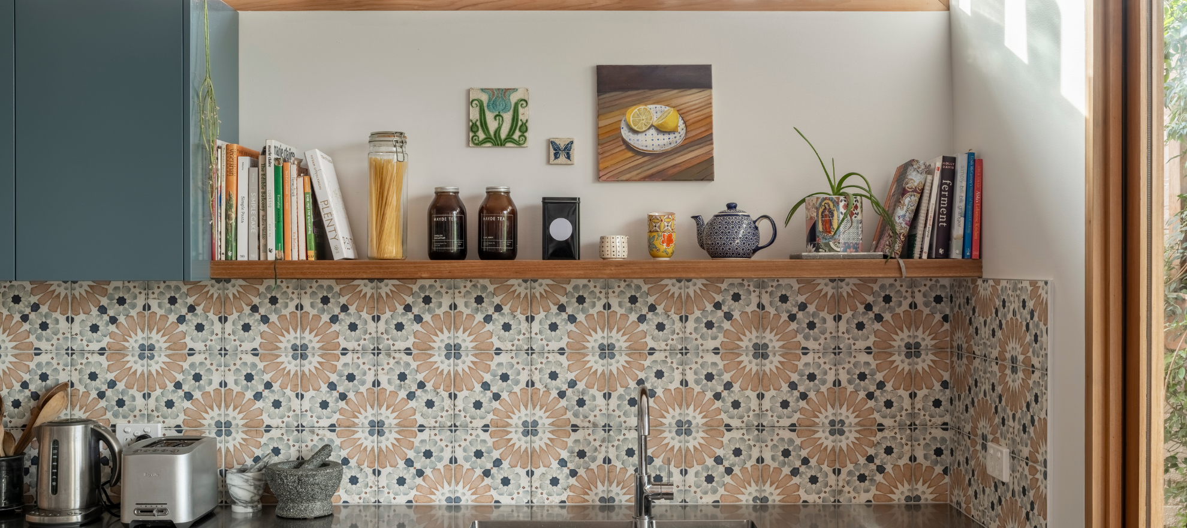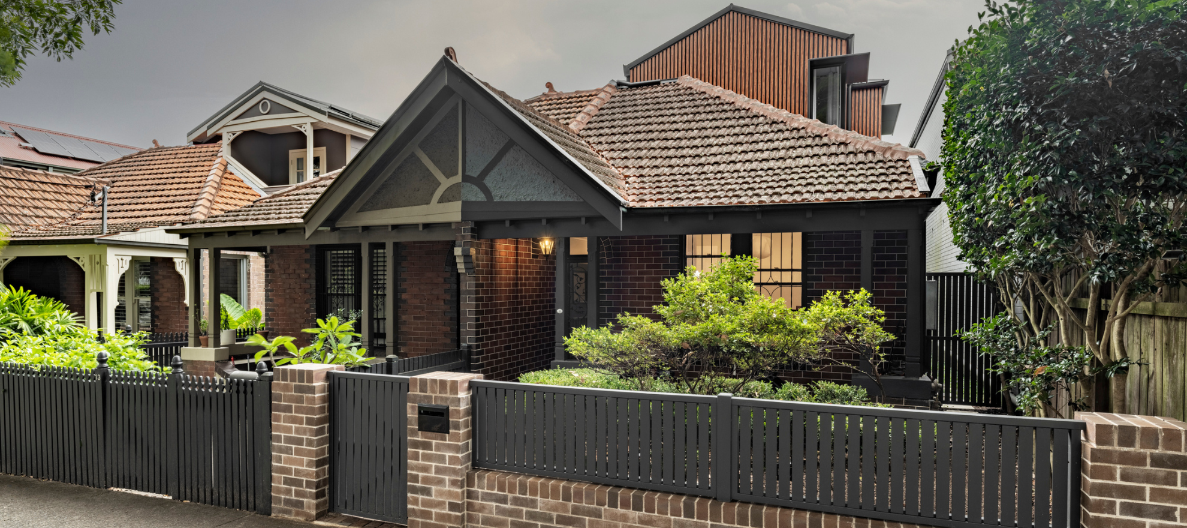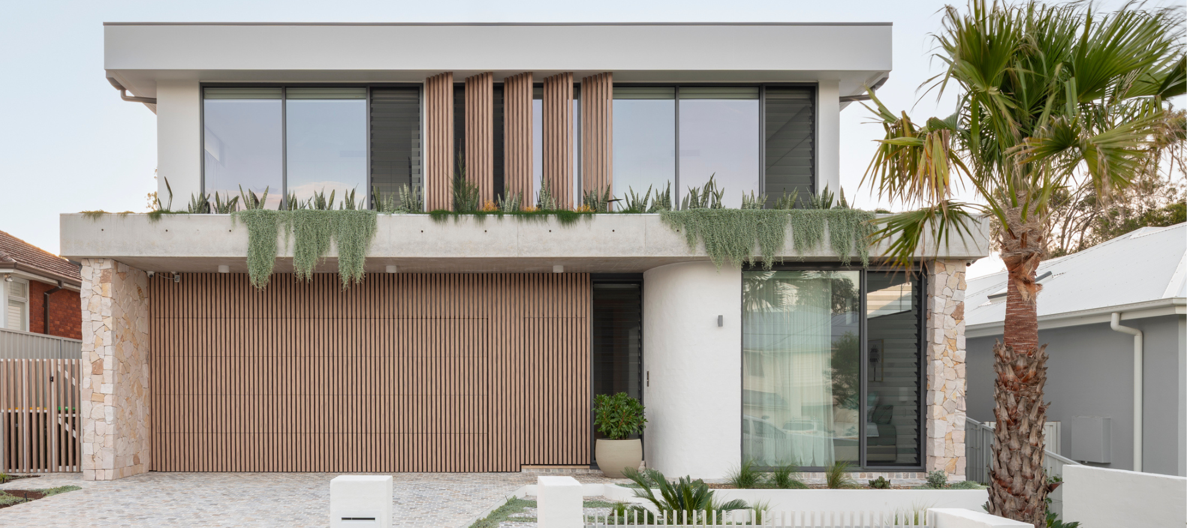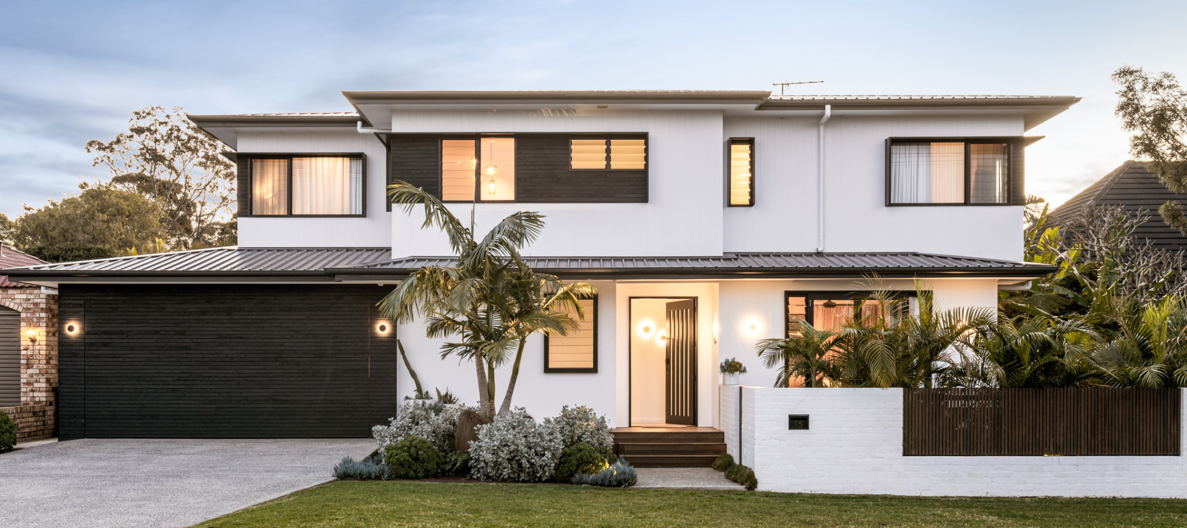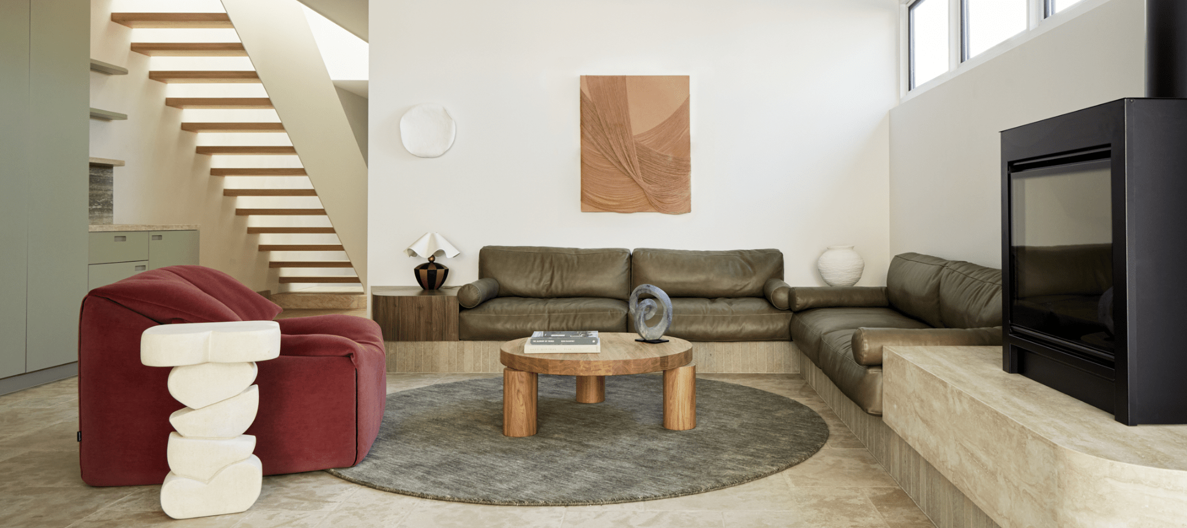The Balmain Project
A self titled vision in the heart of Balmain, Sydney.
The Balmain Project won the 2022 MBA House Alterations & Additions $850,001 – $900,000.
The goal was to build a home on time, to spec and on budget. The purpose was to create a beautiful and solid extension and landscaped garden with ample space and storage for a young family of 5 while protecting and enhancing the original features of the federation front of the house.
Through Raymond Panetta Architectures’ design, MATTBUILD Group helped to expand and create the additional family living space. To achieve this, we first demolished the existing back section of the house. From here, we were able to expand and construct a two level extension.
After this was completed, we renovated the existing front section of the house to amplify the feel of the property’s vintage. Next came the gorgeous pool of generous size at the back of the block with a large pool equipment and storage shed. The finishing touches included a spacious level lawned area surrounded by plants and timber screen fencing and an open practicable kitchen, dining, lounge and external sitting area.







IT’S ALL IN THE DETAILS
The client’s vision, style and attention to detail are showcased through the various finishes listed below.
- Solid American oak stairs with American Oak continuous handrail
- Polished concrete floor to the open plan living area
- Steel doors and windows to the rear elevation of the home
- The bathroom and ensuite balance perfectly with the rest of the home
- Sandstone wall cladding to the pool and external sitting areas
- Solid sandstone stair treads join to invite you up to the backyard area
- Spotted gum timber slat screening to the fences and storage shed
- An ingenious landscape design
- All light and plumbing fixtures complimenting each other




FROM THE CLIENT
“We would like to express our appreciation to you and the team for a superb job with our renovation.
As first-time renovators, we were understandably cautious at the start, but our experience with MATTBUILD could not be further from the nightmare stories that are often shared. The tender process was thorough, the weekly communication emails and regular site meetings were efficient and a valuable use of time. Grant was an exceptional Site Manager and clearly passionate about delivering the best possible outcome for us with quality finishes. We also came to rely implicitly on your recommendations and problem solving. We’re delighted with our house and very grateful to you and the MATTBUILD community for your hard work, professional approach and attention to detail.”
