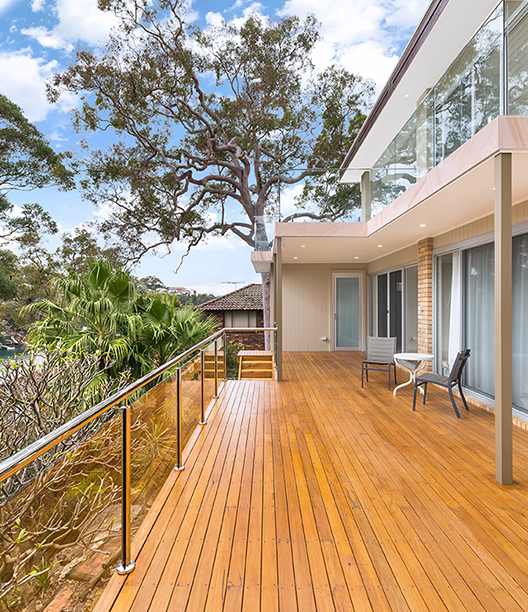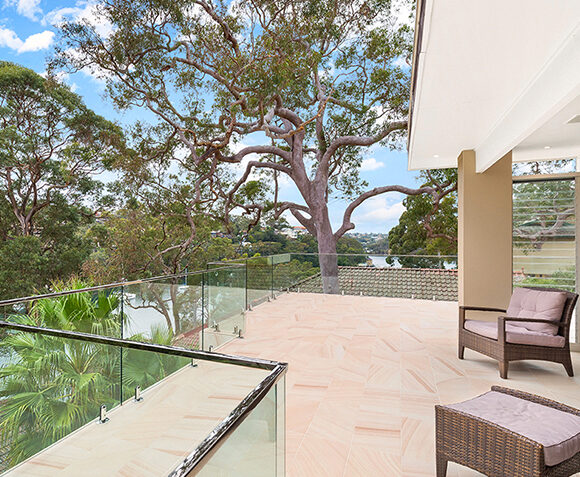This lovely existing home in Grays Point provided us with an opportunity to create something truly unique. Based in the south of Sydney, the home is positioned with direct water views over Northwest arm. From the beginning of this home renovation, we knew that the design had to be creative to effectively capture the serenity this location has to offer.
Partnerships are very important to us at MATTBUILD Group and this job was no exception. By working closely with the homeowners, we were able to create and deliver a tailored building solution that embraces the surrounding atmosphere.
For this home renovation, our clients were looking to extend the front of the house by adding a study/bedroom and extending off the rear creating a large walk in robe and ensuite.
As this block has a strong decline to the water off Port Hacking, it required some creative thinking and delicate handling of materials. No matter how difficult the location, MATTBUILD are always meticulous with our handling of materials. The first step of the home renovation begun once we had our level platform for the lower deck. Next came the rear extension. The upper balcony was constructed with the travertine tiles, giving a great finish on the balcony which acted as the rear extension roof. By doing this we were successful in creating the ultimate entertaining and relaxation area with exceptional water views.
For this south Sydney home we utilised the brilliant existing blonde brickwork and then added new cement rendered sections to tie in with the polystyrene foamed front extension. On the lower ground floor, we used Scyon cladding in the AXON sheet profile. This works wonders with the Blackbutt decking boards flowing across the back of the house. Above on the main floor balcony, the travertine tiles and glass balustrade give a first class finish for a first class view.

The key features of this home renovation included;
- Extra large shower area with a full width wall to wall window in the shower with views to the water
- Glass balustrades to both balcony and deck areas
- Spacious walk in robe
- Floor heating to ensuite
- Skylight to study area
- Travertine tiles
“From the planning stages through to finalisation of our project the MATTBUILD team conducted themselves in a professional and courteous manner, always keeping us “in the loop”. Any unforeseen issues or requests for changes made by us were dealt with or put into action immediately. Their relaxed manner and reassurance minimised any stress throughout. We would have no hesitation in referring the MATTBUILD team as building professionals.”
From the client
Contact our team today at enquiry@mattbuild.com.au or call (02) 9545 1712.
