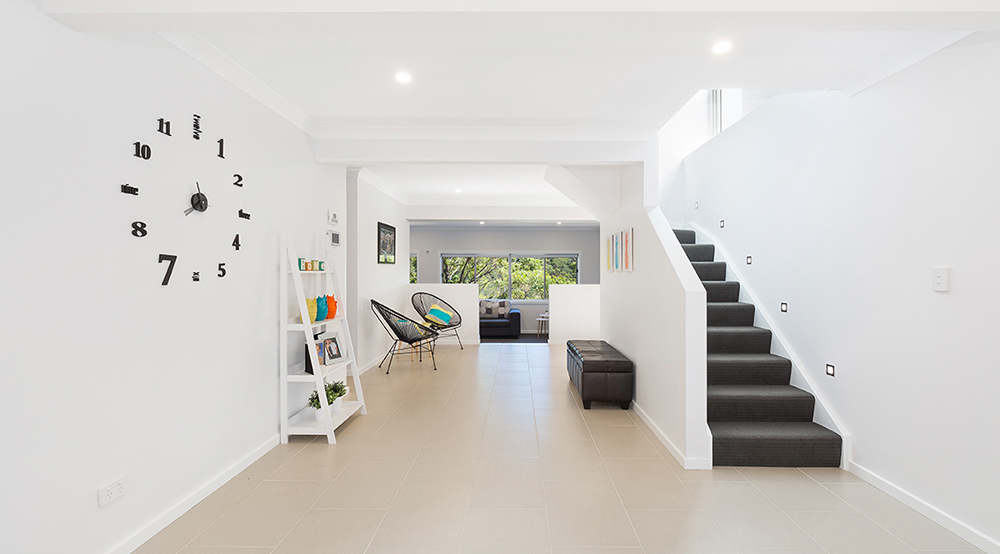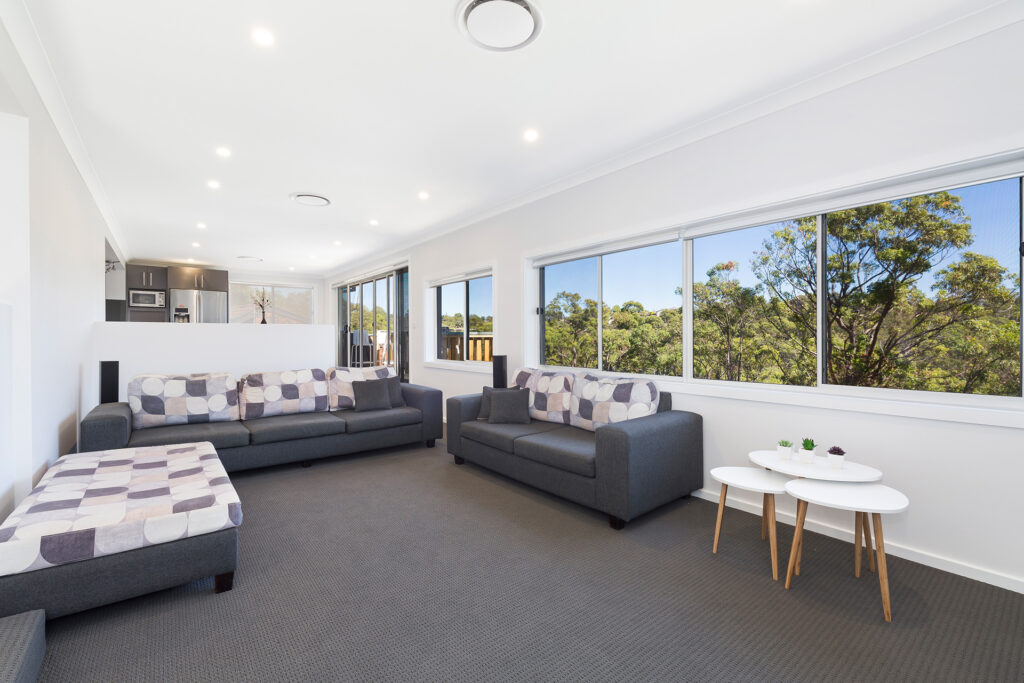MATTBUILD Group are home extension professionals. The existing structure in Bangor provided us with the ideal opportunity to create something modern and practical. Based in the south of Sydney, the home is in an excellent location with beautiful surrounding views.
For this home extension there were two primary objectives. Firstly, to work collaborative with Scard Design and transform the existing home into a modern large family home. The second, to do this for a third of the cost for a typical knockdown and rebuild.
We knew that for these objectives to be met we’d have to keep strict deadlines. Partnerships are very important to us at MATTBUILD Group and this job was no exception. By working closely with the home owners, we were able to deliver their dream home for a fraction of a rebuild cost.

For this home extension we helped to re-design the 1st floor layout to meet the clients vision. MATTBUILD Group also renovated the ground floor and alfresco area. Finally, we replaced all the windows and sliding doors throughout the home. This was the last step to elevate the home and give it the look and feel of a new build.
MATTBUILD Group always takes time and care to ensure that every home extension goes to plan. We achieved this by stripping all the 1st floor internal walls, plasterboard and external cladding. This really gave us a blank canvas to work our magic on. We also re-framed sections of the roof and incorporated the once sun room into part of the house.
MATTBUILD Group have a keen eye for detail! Traditionally before we begin a home extension we carefully evaluate the existing property. This allows us to thoroughly understand what building materials have been originally used and how to best complement these materials. For this specific project the fact that we were able to keep the existing skeleton of the house. This was a major financial benefit for our client! We had a great time working on this home extension due to the fantastic relationships with the client, architects and interior designers.
The key features of this home extension included;
- Scyon Stria cladding boards
- Rendered brickwork
- Timber veneer designed garage doors
- New Colorbond roofing
- Hardwood timber entrance screen
- Unique bathroom designs
“Our renovation exceeded our expectations. The house is amazing from the way it looks down to how well everything was built. Communication from the site was fantastic, we always knew what was happening every step of the way and were involved in all decisions to improve the build.”
From the client
Contact our team today at enquiry@mattbuild.com.au or call (02) 9545 1712.
